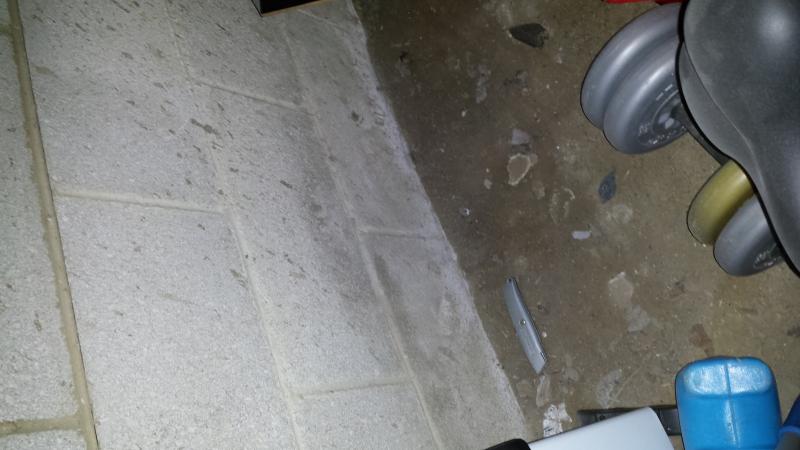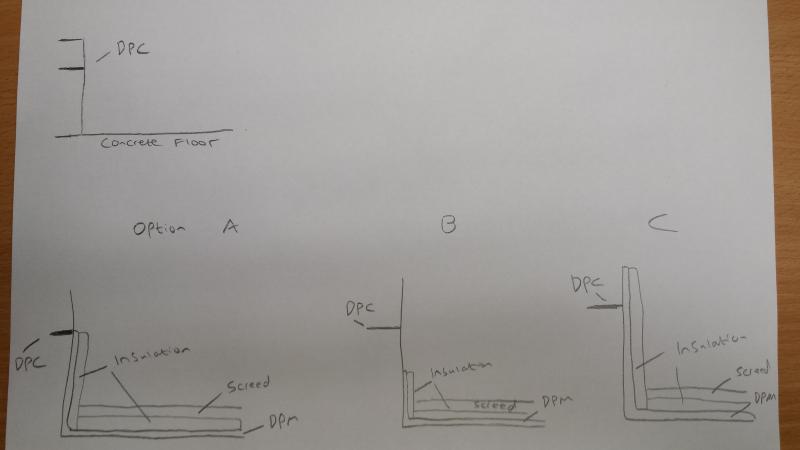Following on from my previous post. How do I attach the DPM to the DPC?
DPC is quite high (pic 1).
The sketch is what I plan to do. DPM, insulation, then screed but unclear on how to attach the DPM to the wall
Does it go to the DPC (if so how do you join them), does it go above the DPC or stay below it?
Finally, how would I then attach plasterboard to the wall without puncturing the DPM?
Thanks
DPC is quite high (pic 1).
The sketch is what I plan to do. DPM, insulation, then screed but unclear on how to attach the DPM to the wall
Does it go to the DPC (if so how do you join them), does it go above the DPC or stay below it?
Finally, how would I then attach plasterboard to the wall without puncturing the DPM?
Thanks



