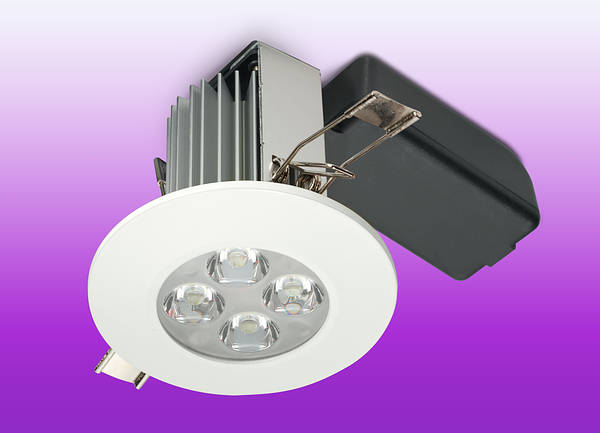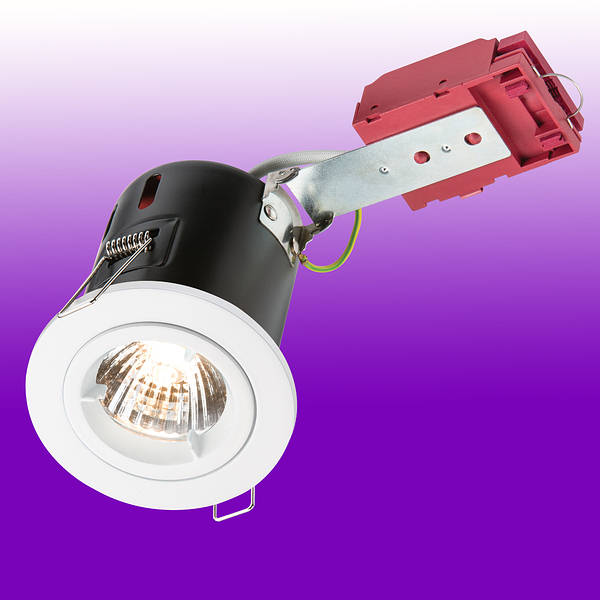This is somewhere between roof building, insulation and lighting installation, thought I'd try here if any good people have ideas or experience on this.
I had a new single story lean-to extension built several months ago. Am now in the first winter with it. The roof has 150mm insulation (100mm Kingspan plus 50mm insulation backed plaster board), as specced by architect and builder, to meet current build regs. I have a couple of veluxes and some glass doors to the extension - I paid more to get good insulation rating on the glass.
On the electrician's advice, flush fitting tilt downlights were installed in the roof, 8 of them. I have CFL lamps, GU10 fitting, cut out is I think something like 80mm. The electrician said insulation would have to be cut away above the lights, so there wouldn't be heat buildup, even though CFL. Fair enough.
The disappointing thing is that there is a draft (or in this weather frankly it feels like little jets of cold air) coming down around the tilt part of the fitting. The light fits into the cutout snugly, but it is air actually coming through the fitting, through breather holes in the top and then around the CFL lamp into the room. The air flow under the tiles, on top of the insulation is creating a pretty strong cold flow down into the room.
Is it possible to get a replacement fitting which will provide a more air-tight fit? I understand the top of the light must have air around it (in my case that = open to outside temperature under roof slates and roofing membrane, that is the way the electricians fitted them. But is there such a thing as a fitting that will better seal the room while allowing the required ventilation above for safety?
I did also wonder about condensation - the temperature difference between the top of the light and the room when heating is on strong, people in room, means that the metal surrounds on the fittings get wet with condenstation, one of them even dripped! There isn't a leak, have had loads of rain and no problem at all, it is temp difference and condensation.
If I was doing it again I would not fit downlighters! As installed they seem to negate the efficiency of insulation required by building regs, and also money spent on decent glass! I'm a bit confused as to why the electrician specified them, he knew I was aiming for decent insulation. Although it was a case of the team fitting them being different from the gaffer who specified...
Any ideas?
I had a new single story lean-to extension built several months ago. Am now in the first winter with it. The roof has 150mm insulation (100mm Kingspan plus 50mm insulation backed plaster board), as specced by architect and builder, to meet current build regs. I have a couple of veluxes and some glass doors to the extension - I paid more to get good insulation rating on the glass.
On the electrician's advice, flush fitting tilt downlights were installed in the roof, 8 of them. I have CFL lamps, GU10 fitting, cut out is I think something like 80mm. The electrician said insulation would have to be cut away above the lights, so there wouldn't be heat buildup, even though CFL. Fair enough.
The disappointing thing is that there is a draft (or in this weather frankly it feels like little jets of cold air) coming down around the tilt part of the fitting. The light fits into the cutout snugly, but it is air actually coming through the fitting, through breather holes in the top and then around the CFL lamp into the room. The air flow under the tiles, on top of the insulation is creating a pretty strong cold flow down into the room.
Is it possible to get a replacement fitting which will provide a more air-tight fit? I understand the top of the light must have air around it (in my case that = open to outside temperature under roof slates and roofing membrane, that is the way the electricians fitted them. But is there such a thing as a fitting that will better seal the room while allowing the required ventilation above for safety?
I did also wonder about condensation - the temperature difference between the top of the light and the room when heating is on strong, people in room, means that the metal surrounds on the fittings get wet with condenstation, one of them even dripped! There isn't a leak, have had loads of rain and no problem at all, it is temp difference and condensation.
If I was doing it again I would not fit downlighters! As installed they seem to negate the efficiency of insulation required by building regs, and also money spent on decent glass! I'm a bit confused as to why the electrician specified them, he knew I was aiming for decent insulation. Although it was a case of the team fitting them being different from the gaffer who specified...
Any ideas?



