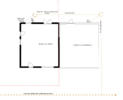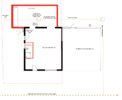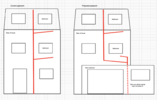- Joined
- 10 Mar 2023
- Messages
- 59
- Reaction score
- 3
- Country

Hi, I'm trying to self plan a rear extension to our semi-detached house, and hoping someone could give some feedback on my drainage plan.
Currently the rain water pipe (RWP), and soil vent pipe (SVP) connect to a manhole at the rear of the property. This is a private drain, that then runs into the neighbour's garden where it becomes a public sewer, before heading off to the street sewer.
We're planning a rear kitchen extension which goes over the manhole / SVP / RWP. Additionally the old kitchen will turn into a toilet / shower room.
My plan, as shown on the attached images, is to
- keep the existing manhole (change to a sealed cover) - I believe this is allowed as this is a private drain.
- for easy maintenance add a rodding point in a straight line to this manhole, outside of the extension.
- create an additional manhole at the side where the new toilet/shower room and re-routed RWP can connect into. This new manhole will connect to the old manhole under the extension.
- leave the existing SVP within the extension, but boxed in. I believe moving it would require a lot of work to the bathrooms on the 1st and 2nd floors to re-route pipes, which I'm keen to avoid.
How's this look? Is this anywhere near sensible - is there anything I've missed? Thank you
Currently the rain water pipe (RWP), and soil vent pipe (SVP) connect to a manhole at the rear of the property. This is a private drain, that then runs into the neighbour's garden where it becomes a public sewer, before heading off to the street sewer.
We're planning a rear kitchen extension which goes over the manhole / SVP / RWP. Additionally the old kitchen will turn into a toilet / shower room.
My plan, as shown on the attached images, is to
- keep the existing manhole (change to a sealed cover) - I believe this is allowed as this is a private drain.
- for easy maintenance add a rodding point in a straight line to this manhole, outside of the extension.
- create an additional manhole at the side where the new toilet/shower room and re-routed RWP can connect into. This new manhole will connect to the old manhole under the extension.
- leave the existing SVP within the extension, but boxed in. I believe moving it would require a lot of work to the bathrooms on the 1st and 2nd floors to re-route pipes, which I'm keen to avoid.
How's this look? Is this anywhere near sensible - is there anything I've missed? Thank you
Attachments
Last edited:



