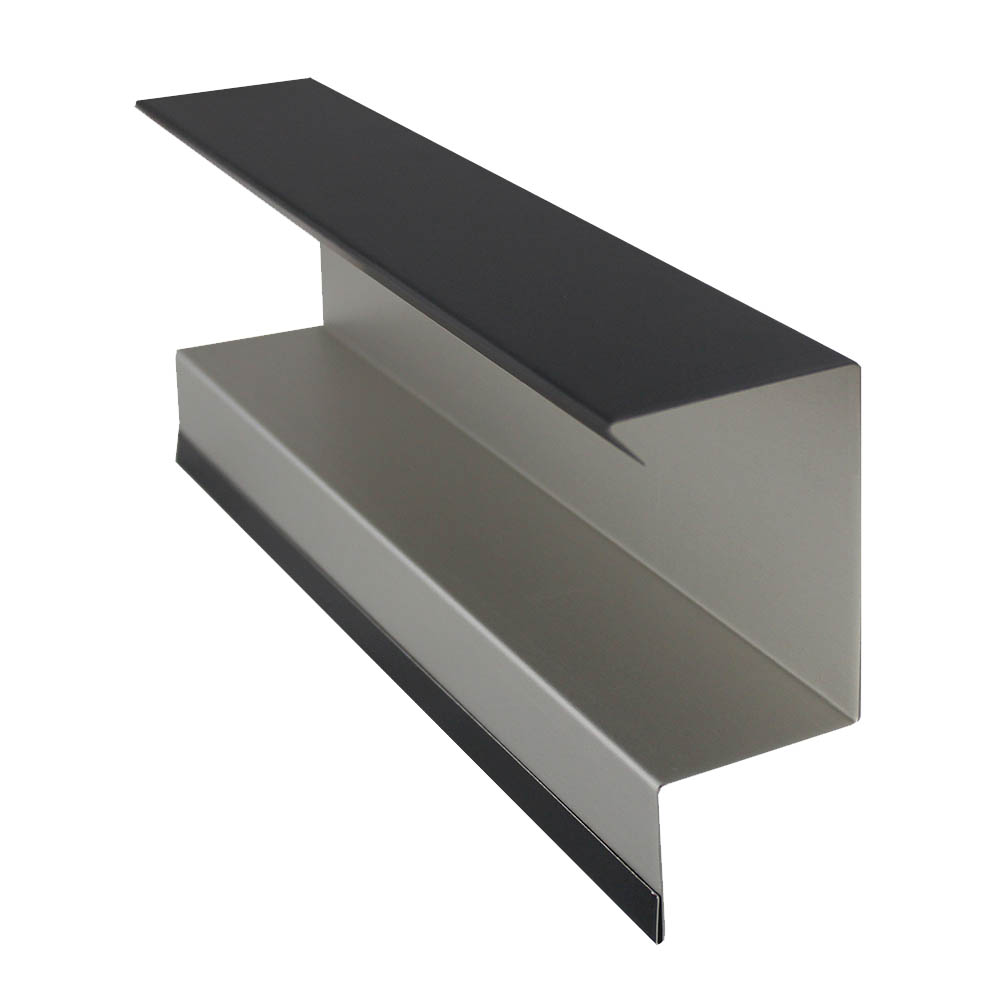- Joined
- 4 Sep 2023
- Messages
- 5
- Reaction score
- 1
- Country

Hi. This is my first post, so bear with me, please.
We've been building a house for a couple of years and it's coming to an end now. But we have a potential issue with the roof, particular the dry verge at the gable ends.
We have had to give up on our builder, as he's off sick for who knows how long (it's been a year...)
Here are some pics of the gable ends...
https://i.postimg.cc/ZYx9F4VL/PXL-20230801-083306932.jpg
https://i.postimg.cc/4N4YWq0R/PXL-20230801-083302991.jpg
https://i.postimg.cc/MZ7zkQYv/PXL_20230904_072429115.jpg
And from the side, you can see how little overhang there is.
The plan is/was to put wrap around metal fascia over the end rafter which also covers the tiles (as per the last pics).
Here's a pic of them having been started....
https://i.postimg.cc/85WNzJQX/PXL_20230904_072513792.jpg
However, someone who used to be a roofer - who was visiting the house - said there's a danger of water getting in under these, especially because we have flat tiles and especially where we have a dormer, here's a pic...
https://i.postimg.cc/Kj2FkGmG/PXL_20230904_072522885.jpg
He was concerned the end rafters will get wet/rotten over time.
I think my options are:
1) Remove 1 tile all the way along and slap on a type R dry verge. Fixed from above. I'd still use my wraparound fascia on top.
2) Try and slip some type R under the ends of the tiles, fix from the sides and trim if and where it encounters any screws through the tiles. Again, I'd still use the fascia.
3) Remove 2-3 tiles and batten (c.600mm) and extend the roof. This is beyond my skills. I have the spare tiles. Again, I'd use the fascia.
4) Add a batten to the side of the rafter and stick a dry verge on that. Again, then use the fascia.
The tiles are Marley/ concrete.
Anything else I should consider as a solution?
Is this actually worth worrying about?
Apologies if I've got any terms wrong here. I'm just a DIYer.
We've been building a house for a couple of years and it's coming to an end now. But we have a potential issue with the roof, particular the dry verge at the gable ends.
We have had to give up on our builder, as he's off sick for who knows how long (it's been a year...)
Here are some pics of the gable ends...
https://i.postimg.cc/ZYx9F4VL/PXL-20230801-083306932.jpg
https://i.postimg.cc/4N4YWq0R/PXL-20230801-083302991.jpg
https://i.postimg.cc/MZ7zkQYv/PXL_20230904_072429115.jpg
And from the side, you can see how little overhang there is.
The plan is/was to put wrap around metal fascia over the end rafter which also covers the tiles (as per the last pics).
Here's a pic of them having been started....
https://i.postimg.cc/85WNzJQX/PXL_20230904_072513792.jpg
However, someone who used to be a roofer - who was visiting the house - said there's a danger of water getting in under these, especially because we have flat tiles and especially where we have a dormer, here's a pic...
https://i.postimg.cc/Kj2FkGmG/PXL_20230904_072522885.jpg
He was concerned the end rafters will get wet/rotten over time.
I think my options are:
1) Remove 1 tile all the way along and slap on a type R dry verge. Fixed from above. I'd still use my wraparound fascia on top.
2) Try and slip some type R under the ends of the tiles, fix from the sides and trim if and where it encounters any screws through the tiles. Again, I'd still use the fascia.
3) Remove 2-3 tiles and batten (c.600mm) and extend the roof. This is beyond my skills. I have the spare tiles. Again, I'd use the fascia.
4) Add a batten to the side of the rafter and stick a dry verge on that. Again, then use the fascia.
The tiles are Marley/ concrete.
Anything else I should consider as a solution?
Is this actually worth worrying about?
Apologies if I've got any terms wrong here. I'm just a DIYer.


