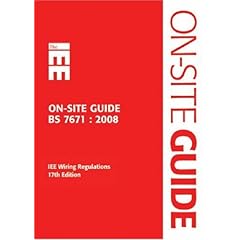Hi,
I am currently renovating my kitchen and am planning a rewire. I have a flat roof and the ringmain runs inside the roof and comes down to the outlets. The ceiling is being replaced but I am unsure what to do about running the cables through the roof void with the insulation. Currently the cables are clipped to the wooden joists and the void is packed with insulation - Is this OK or should the cables run in a conduit of some type?
I have read that cables should not be covered by insulation but what are the rules when laying in a flat roof? I have also read that it is OK because they are clipped to the joists but as with all these things there is so much conflicting information on what is the right way? The roof is not vented so there is no air void - hence why the void is packed with insulation.
The rewire is straight forward - We basically want more outlets on the ringmain and we want two lights instead of one and the switch will be moving from one side of the room to the other. The only major change is that we will be installing a cooker point because we currently only have a gas point and want to have an electric oven in the new kitchen. This cable will also run through the flat roof so what will I need to do about the insulation and this cable or can I run through a conduit?
Any advice will be very much appreciated and I hope what I am asking makes sense.
I am currently renovating my kitchen and am planning a rewire. I have a flat roof and the ringmain runs inside the roof and comes down to the outlets. The ceiling is being replaced but I am unsure what to do about running the cables through the roof void with the insulation. Currently the cables are clipped to the wooden joists and the void is packed with insulation - Is this OK or should the cables run in a conduit of some type?
I have read that cables should not be covered by insulation but what are the rules when laying in a flat roof? I have also read that it is OK because they are clipped to the joists but as with all these things there is so much conflicting information on what is the right way? The roof is not vented so there is no air void - hence why the void is packed with insulation.
The rewire is straight forward - We basically want more outlets on the ringmain and we want two lights instead of one and the switch will be moving from one side of the room to the other. The only major change is that we will be installing a cooker point because we currently only have a gas point and want to have an electric oven in the new kitchen. This cable will also run through the flat roof so what will I need to do about the insulation and this cable or can I run through a conduit?
Any advice will be very much appreciated and I hope what I am asking makes sense.



