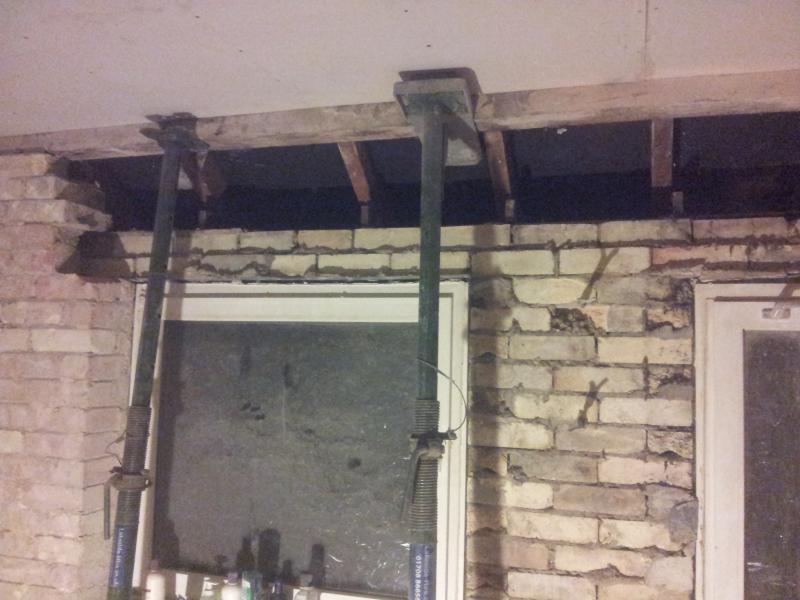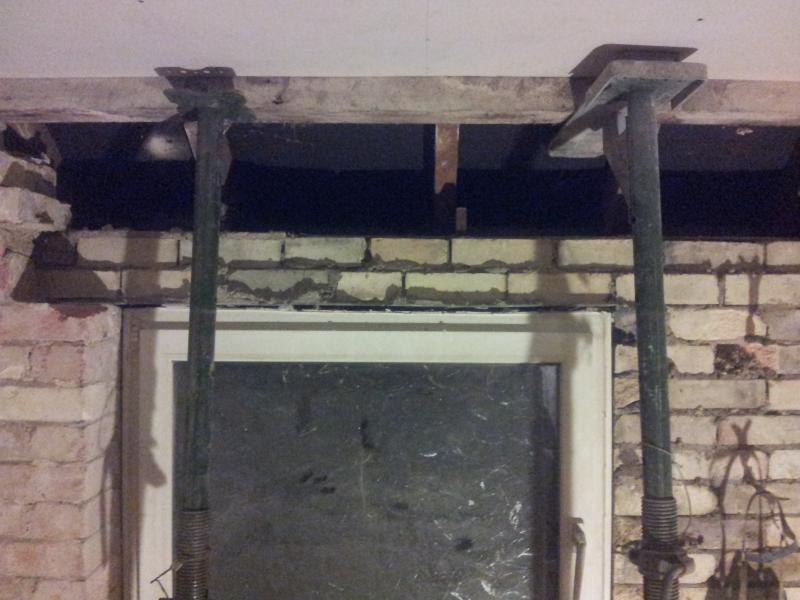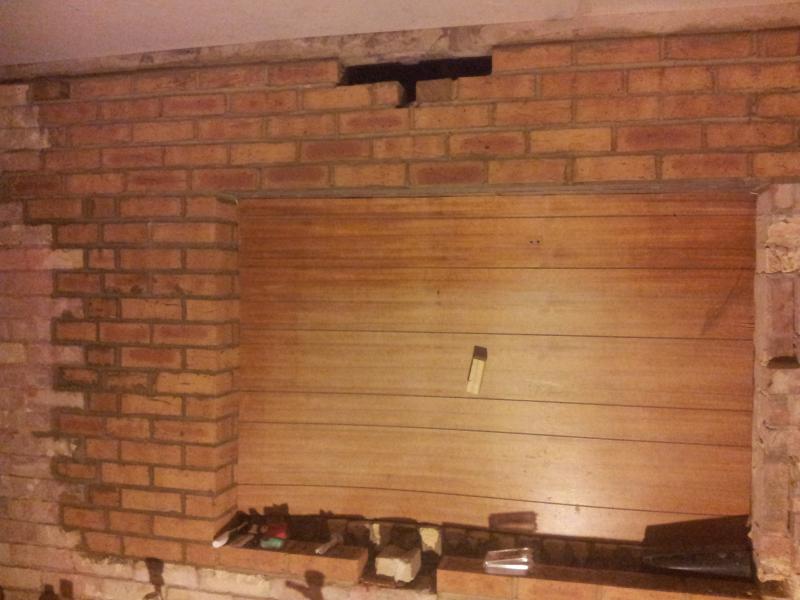but cant see why it wont work
Any thoughts on this?
Unless I've missed something, youre proposing making 2 prestressed concrete lintels into 1 lintel by joining them together with glue, metal rods and concrete, and accepting that it will have a chunk in the middle that is not prestressed, and the 2 parts are secured to each other by a system under tension rather than compression?
Er..




