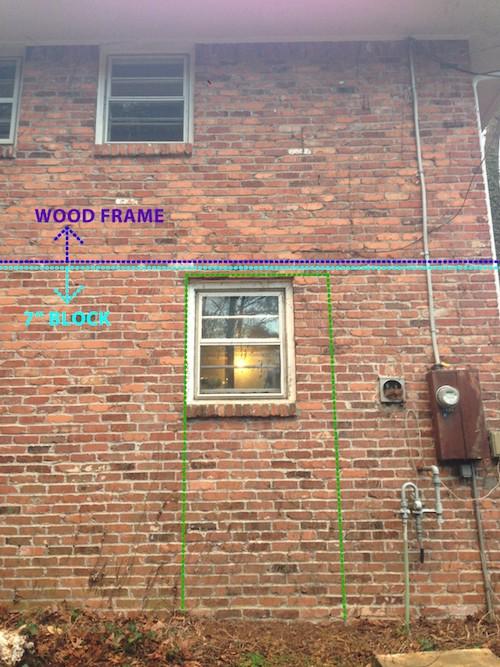Hi all. Working on a project that involves replacing a basement window with a steel door. The construction is brick veneer over 7" concrete block on basement level, with brick veneer over wood frame on second level.
The current window opening is 36" wide, with a steel lintel above it. The rough opening for the new door frame will be 46" wide, so we'll be expanding the opening 10" to the right, and down to the slab (as seen in photo).
The brick and mortar seem to be in good shape. No visible cracks. (What looks like cracks in the pictures is actually dead ivy.)
Our assumptions so far are as follows:
1) The existing lintel will need to be replaced with a new lentil, approximately 58" in length, to span the enlarged opening, +6" on each side. We are spec'ing 4"x3"x1/4" angle iron.
2) We'll have to remove the 2 rows of brick above the opening to get the old lintel out, and the new lintel in.
3) We will start from the inside and first remove the concrete block layer to expose the brick from behind so that we can better see what we're dealing with.
Questions:
A) Given this is a 2-story brick veneer, and we're removing an extra 10" of brick to the side of the current lintel, how important will it be to provide temporary for the brick while we remove the old lentil and put the new one in place? And what's the best method for that?
B) Is it important that we replace the lintel before removing any of the extra brick below it? I have seen videos (like this one: https://www.youtube.com/watch?v=3aaN9vKGvhU) of cutting doorways in brick veneer without adding in a support, then sticking a lintel in after the entire opening is cut. Is this asking for trouble?
C) I have studied diagrams of proper placement of flashing and weep holes above the lintel. How important are those items in this case?
Anything else I need to be aware of?
Thanks in advance!
J-
The current window opening is 36" wide, with a steel lintel above it. The rough opening for the new door frame will be 46" wide, so we'll be expanding the opening 10" to the right, and down to the slab (as seen in photo).
The brick and mortar seem to be in good shape. No visible cracks. (What looks like cracks in the pictures is actually dead ivy.)
Our assumptions so far are as follows:
1) The existing lintel will need to be replaced with a new lentil, approximately 58" in length, to span the enlarged opening, +6" on each side. We are spec'ing 4"x3"x1/4" angle iron.
2) We'll have to remove the 2 rows of brick above the opening to get the old lintel out, and the new lintel in.
3) We will start from the inside and first remove the concrete block layer to expose the brick from behind so that we can better see what we're dealing with.
Questions:
A) Given this is a 2-story brick veneer, and we're removing an extra 10" of brick to the side of the current lintel, how important will it be to provide temporary for the brick while we remove the old lentil and put the new one in place? And what's the best method for that?
B) Is it important that we replace the lintel before removing any of the extra brick below it? I have seen videos (like this one: https://www.youtube.com/watch?v=3aaN9vKGvhU) of cutting doorways in brick veneer without adding in a support, then sticking a lintel in after the entire opening is cut. Is this asking for trouble?
C) I have studied diagrams of proper placement of flashing and weep holes above the lintel. How important are those items in this case?
Anything else I need to be aware of?
Thanks in advance!
J-




