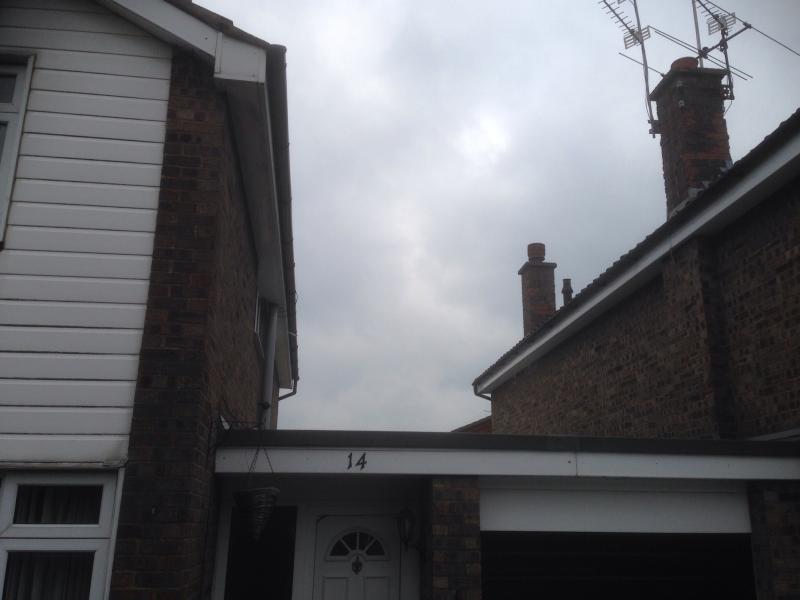Hi,
Probably a common dilemma...
Looking at options in terms of to extend or move.
Our house is a 3 bed linked detached.
Would really like to use the space above the garage to extend the house to be 4 bedrooms.
Had a quick look at the forum and seen a couple of options -
1) remove the link to the one on right and build a separate garage wall away from their wall to allow building up to 2nd storey. Making good to their wall and allows a gap for you to access rear of property without going through house.
2) convince them to allow to join to their wall at the 2nd storey, but this effectively turns you both into semis.
(1) is probably more sensible, but I like my garage and wouldn't fancy knocking about a metre off its width.
The house on the end has done this, so could pluck up the courage to go knock.
Are there other options for extending?
Or is it generally a tough/expensive task on a link detached, so far easier to move!
Advice welcome.
Probably a common dilemma...
Looking at options in terms of to extend or move.
Our house is a 3 bed linked detached.
Would really like to use the space above the garage to extend the house to be 4 bedrooms.
Had a quick look at the forum and seen a couple of options -
1) remove the link to the one on right and build a separate garage wall away from their wall to allow building up to 2nd storey. Making good to their wall and allows a gap for you to access rear of property without going through house.
2) convince them to allow to join to their wall at the 2nd storey, but this effectively turns you both into semis.
(1) is probably more sensible, but I like my garage and wouldn't fancy knocking about a metre off its width.
The house on the end has done this, so could pluck up the courage to go knock.
Are there other options for extending?
Or is it generally a tough/expensive task on a link detached, so far easier to move!
Advice welcome.


