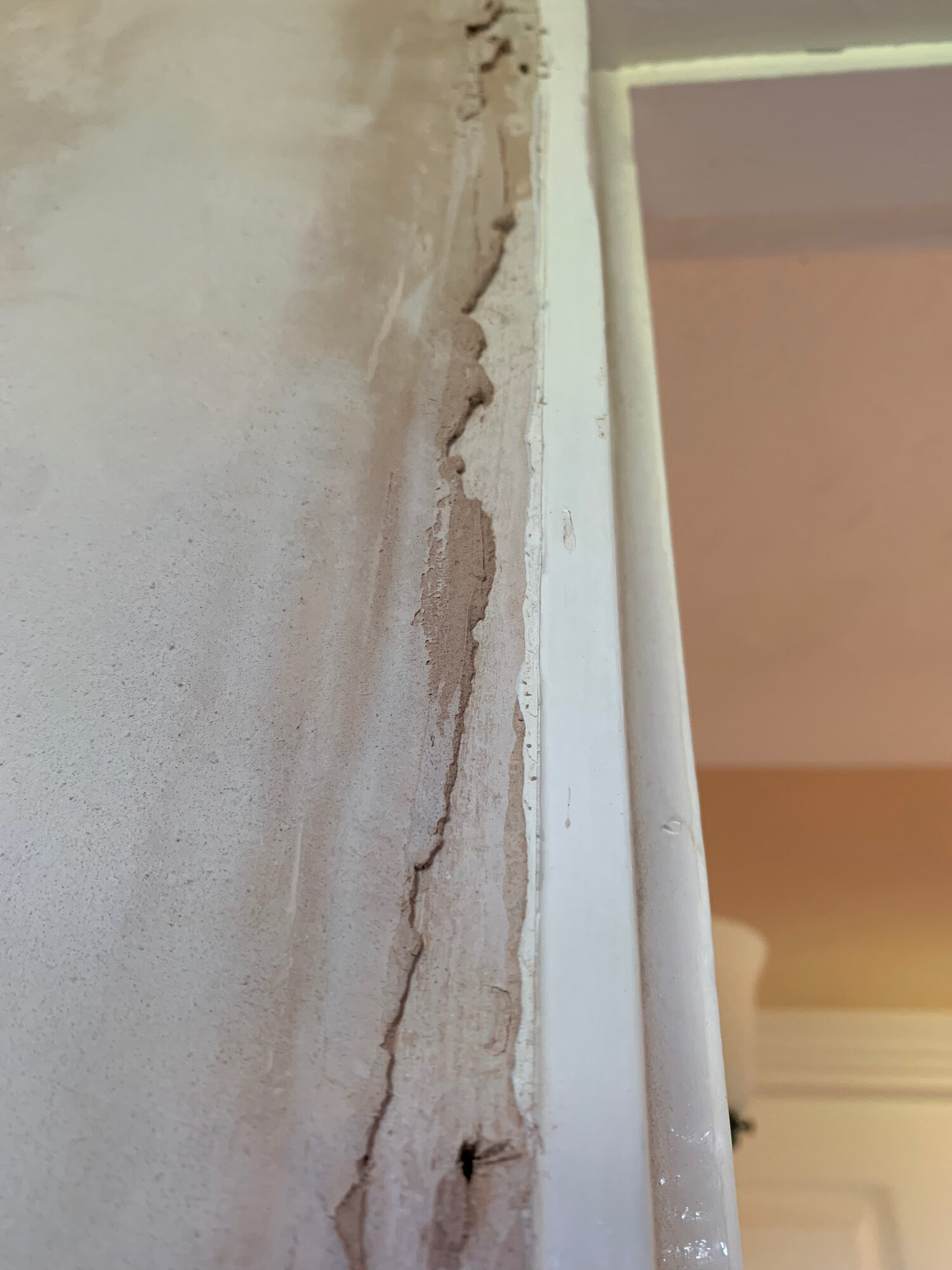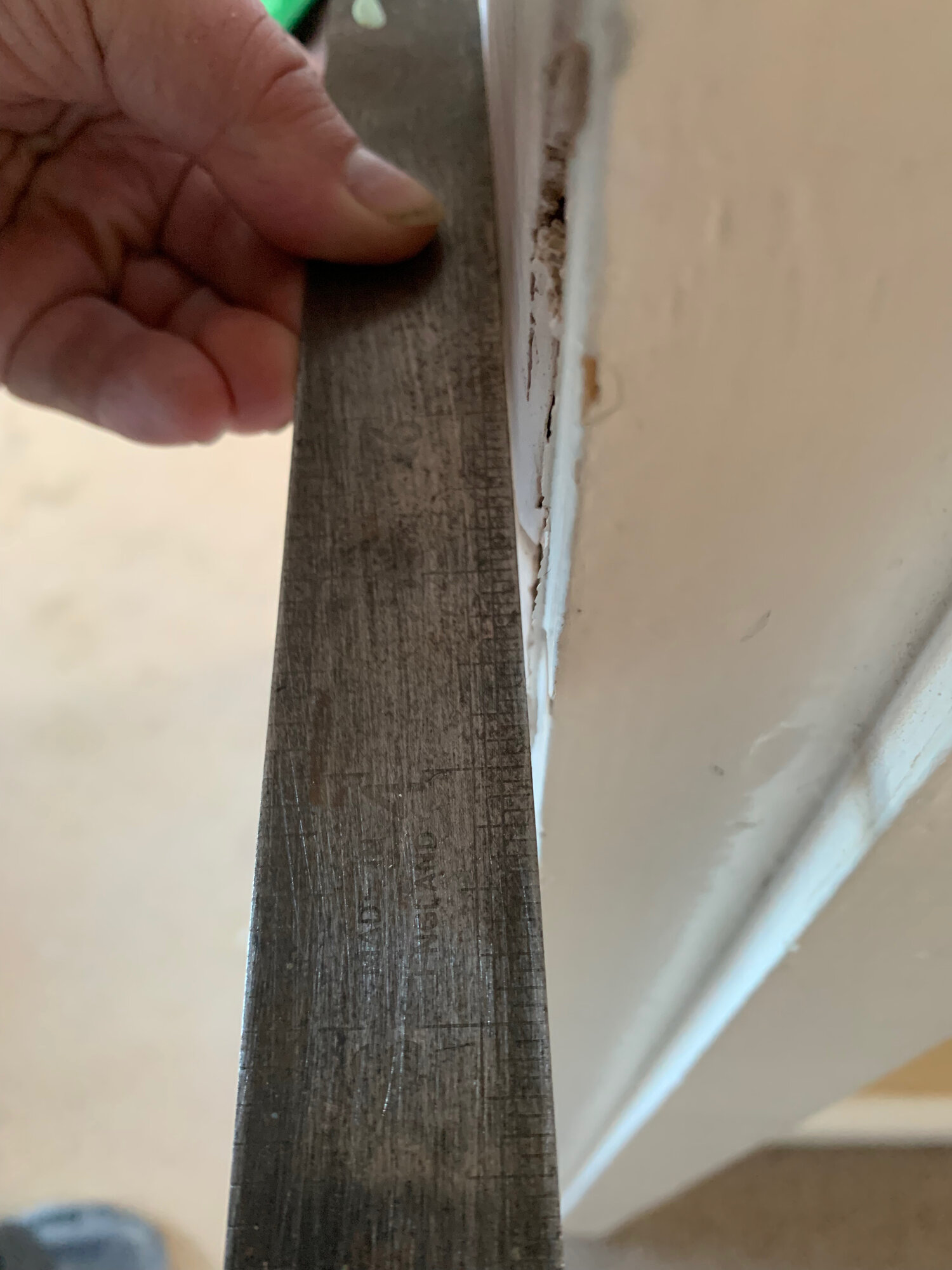Hi all. First post here, hoping for a bit of advice 
We are currently renovating a bedroom, so have stripped off all the skirting and architrave to be replaced. We then had a plasterer come in to skim the walls. I asked him if I should fit the new skirting and architrave first and he said better not to, but now we are left with the situation where the plaster protrudes further from the walls and the door frame and in some places overlaps the wood of the door frame.
Clearing the plaster off the door frame should be fairly easy, but I'm not sure of the best way to go about fitting the architrave. I can think of 3 possible options
Thanks
Neil
We are currently renovating a bedroom, so have stripped off all the skirting and architrave to be replaced. We then had a plasterer come in to skim the walls. I asked him if I should fit the new skirting and architrave first and he said better not to, but now we are left with the situation where the plaster protrudes further from the walls and the door frame and in some places overlaps the wood of the door frame.
Clearing the plaster off the door frame should be fairly easy, but I'm not sure of the best way to go about fitting the architrave. I can think of 3 possible options
- Just put the architrave on top of the plaster, accept there'll be a gap between the architrave and doorframe, and caulk it. This seems like a bad idea - the architrave probably won't sit straight, and there will likely be variations in the size of the gap.
- Somehow create a 2-3mm thick strip of wood the same width as the doorframe, and use this to space the architrave away from the existing doorframe so that it's not sitting on the plaster
- Mark a line on the plaster showing where the architrave will extend to horizontally (for the vertical parts of the architrave) and sand back the plaster to the level of the door frame allowing the architrave to fit flush against the doorframe, and then tidy up where the architrave meets the plaster with some caulk
Thanks
Neil



