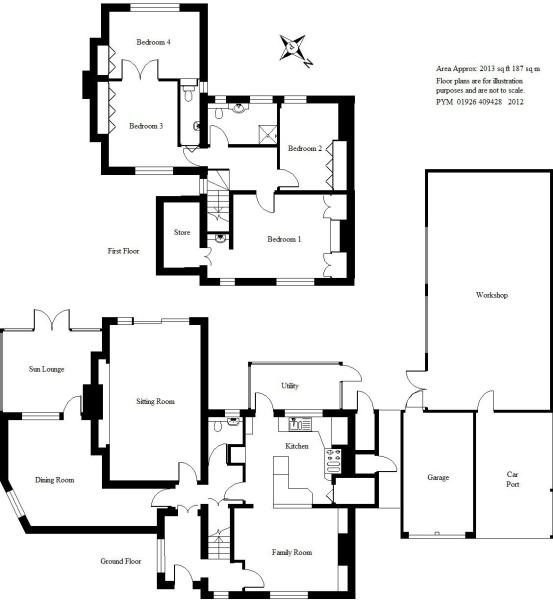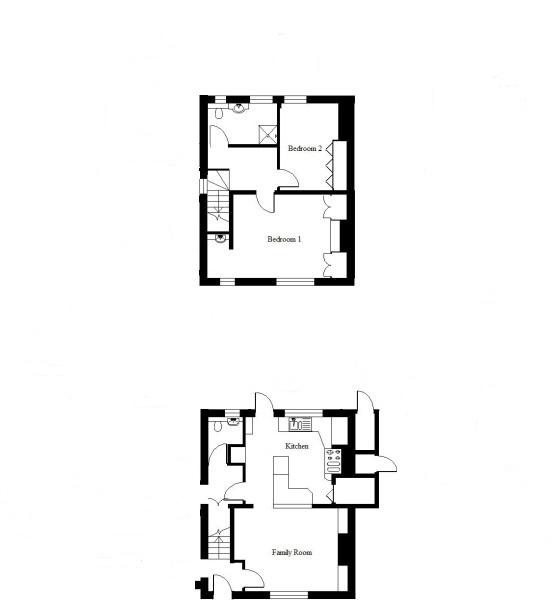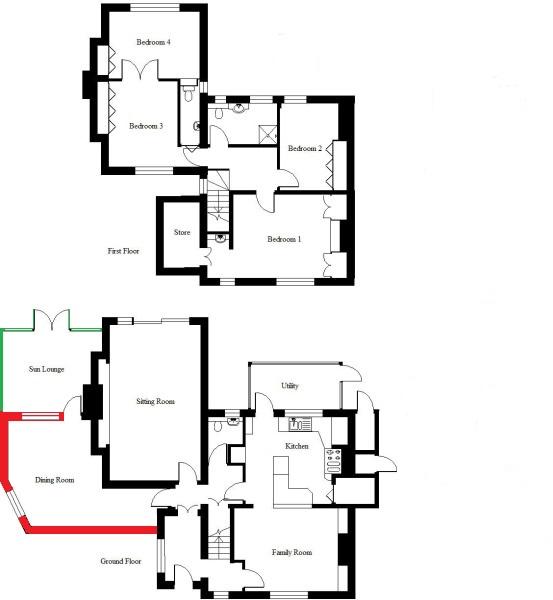Hi,
I'm planning to do some work on my house and am having some trouble with the local planning department. I'm hoping someone here can give me some clarification.
I should mention that my house is in a green belt, but not in a conservation area.
The initial house was built in the 30s. A typical two up, two down affair.
In the 50s a two story extension was built on the left hand side of the house. This is the "Sitting Room" and bedrooms 3 and 4 in the plan below.
In the late 60s/early 70s a single story extension, with a flat roof, was built. This is the "Dining Room". Then a UPVC conservatory was added; the "Sun Room".
What I'd like to do is remove the "Sun Room" and extend the "Dining Room" into that space. I'd also like to replace the flat roof with a pitched roof. Currently I'm getting a no from the council, but I haven't yet clarified their objection. So my questions are.
1) Can you see any reason why I can't replace the flat roof with a pitched roof?
2) What are the rules on replacing an existing conservatory, either with an extension, or failing that, a more modern conservatory?
Sorry for such a complicated one as my first post.
Cheers,
Tim.
p.s. Any alternative suggestions are more than welcome.
I'm planning to do some work on my house and am having some trouble with the local planning department. I'm hoping someone here can give me some clarification.
I should mention that my house is in a green belt, but not in a conservation area.
The initial house was built in the 30s. A typical two up, two down affair.
In the 50s a two story extension was built on the left hand side of the house. This is the "Sitting Room" and bedrooms 3 and 4 in the plan below.
In the late 60s/early 70s a single story extension, with a flat roof, was built. This is the "Dining Room". Then a UPVC conservatory was added; the "Sun Room".
What I'd like to do is remove the "Sun Room" and extend the "Dining Room" into that space. I'd also like to replace the flat roof with a pitched roof. Currently I'm getting a no from the council, but I haven't yet clarified their objection. So my questions are.
1) Can you see any reason why I can't replace the flat roof with a pitched roof?
2) What are the rules on replacing an existing conservatory, either with an extension, or failing that, a more modern conservatory?
Sorry for such a complicated one as my first post.
Cheers,
Tim.
p.s. Any alternative suggestions are more than welcome.




