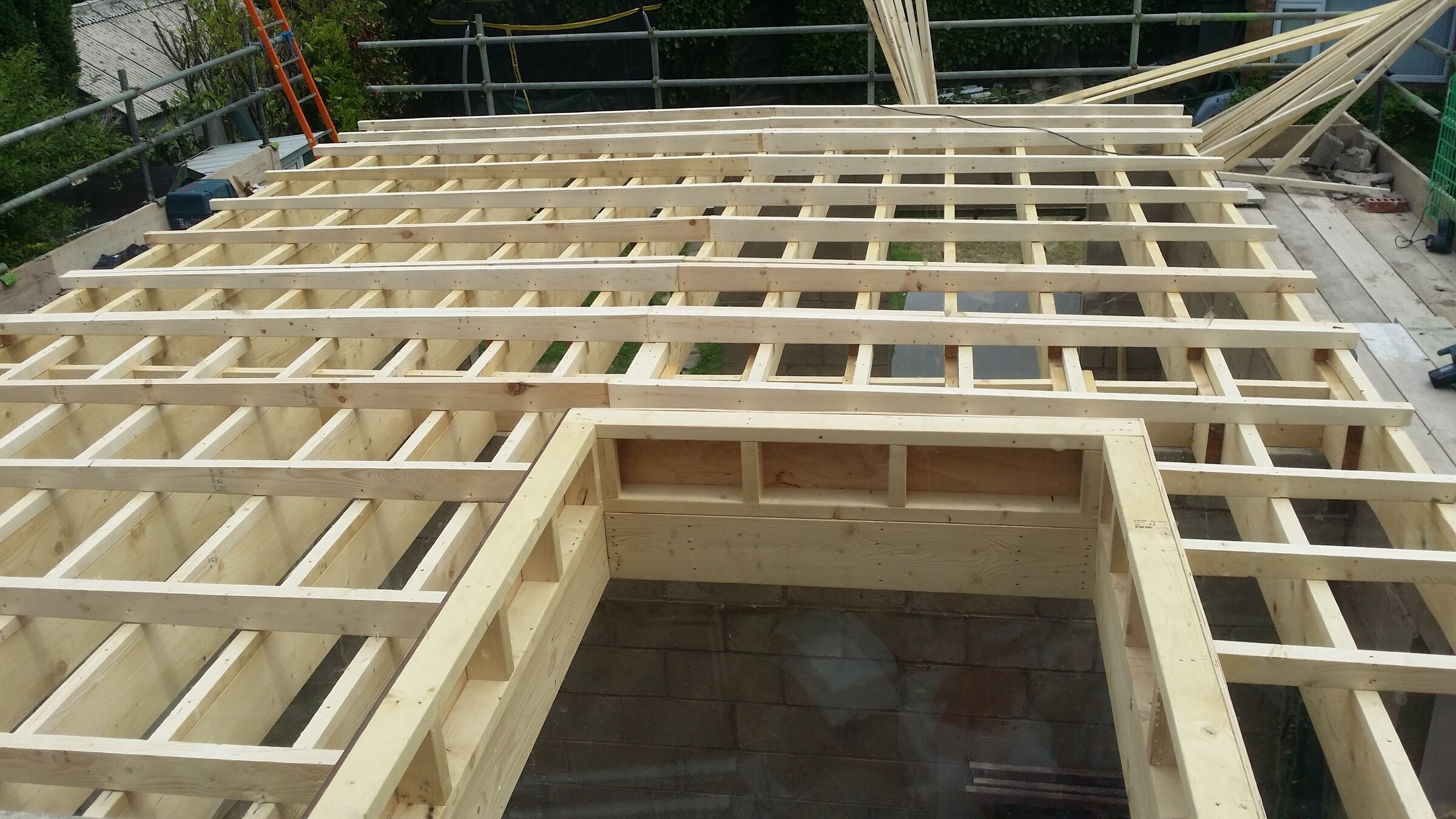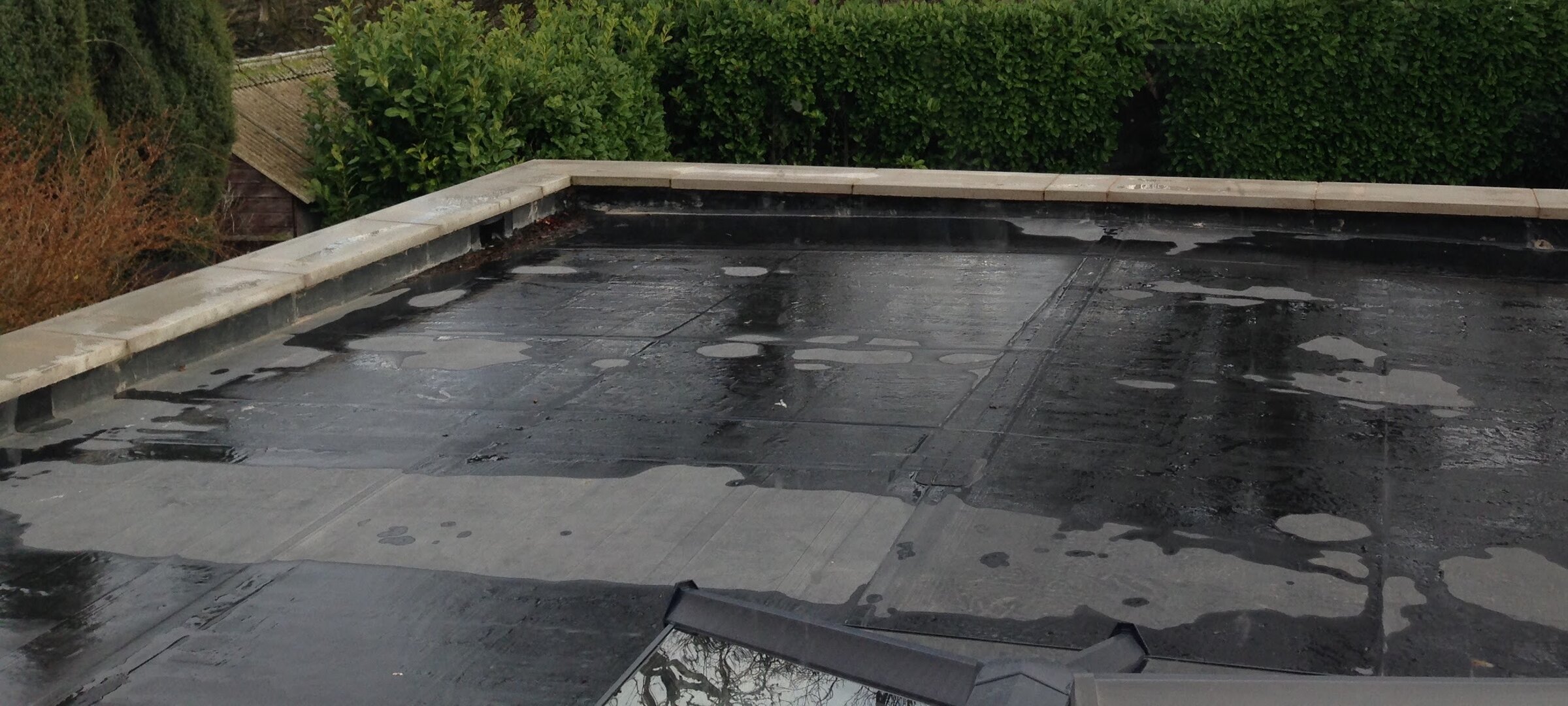@sxturbo thanks I get it, as I said, clearly we've been far too trusting and accommodating but have been on their case repeatedly but maybe not forcefully enough. This is not some cowboy builder though, they have been trading under the same company name, his own name in fact, for over 20+ years with seemingly a good reputation and is quite well known in the area and done work on several minor celebs homes. The chance of him folding up shop only to open up with another name strikes me as remote. They might very well do amazing work 99% of the time, maybe its just my bad luck he cocked it up this time, but cocked it up he clearly did and for whatever reason is shirking his responsibility to correct the mistake. Getting the roof fixed properly and not just a temporary botch will require a proper independent inspection/survey as you suggest, which we're looking into. I imagine converting it to a proper warm roof is going to cost several thousands.
Yes it does have a parapet perimeter around the roof. In fact the roofer keeps complaining that the reason for the leaks is because the boss man refused to remove the coping stones as he asked so he could lay the felt underneath them so he had just to felt up to them.
Yes it does have a parapet perimeter around the roof. In fact the roofer keeps complaining that the reason for the leaks is because the boss man refused to remove the coping stones as he asked so he could lay the felt underneath them so he had just to felt up to them.





