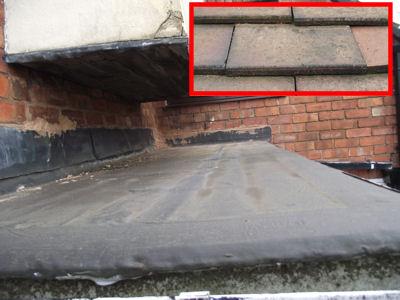A downstairs room has a rectangular bay window with a flat roof approx. 2.7m x 1m (106 x 40 inches).
The roof is covered with lead sheet (one piece). I can't see any holes/cracks where water might be getting in and the flashing on the brickwork looks ok.
What I'm thinking of doing is adding a pitched roof on top. I can only have a pitch angle of approx 15 degrees as there's another bay window in the bedroom above.
What would be the best method?
I'd thought of a timber wall plate screwed along the wall under the bedroom bay window and some timber rafters from the plate to the edge of the existing roof.
Then using a sheet of timber roofdeck covered with felt.
I occasionally need to stand on the roof to clean the bedroom window.
Any thoughts or suggestions for methods/products would be very welcome.
Thanks
Stef
The roof is covered with lead sheet (one piece). I can't see any holes/cracks where water might be getting in and the flashing on the brickwork looks ok.
What I'm thinking of doing is adding a pitched roof on top. I can only have a pitch angle of approx 15 degrees as there's another bay window in the bedroom above.
What would be the best method?
I'd thought of a timber wall plate screwed along the wall under the bedroom bay window and some timber rafters from the plate to the edge of the existing roof.
Then using a sheet of timber roofdeck covered with felt.
I occasionally need to stand on the roof to clean the bedroom window.
Any thoughts or suggestions for methods/products would be very welcome.
Thanks
Stef


