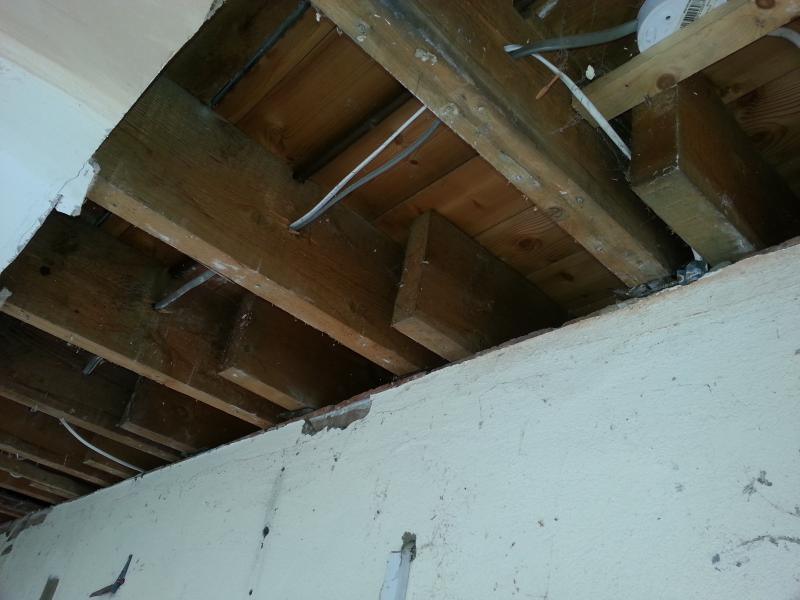Im taking down an internal wall between the kitchen and garage and I've had a structural engineer do the calculations for the steel beam. The floor joists for the first floor are being supported by the wall so I'll need to support them before the wall comes down. After exposing the joists I have found that there are separate joists for both kitchen and garage sitting on the wall and from the garage I can see that the kitchen joists over hang the wall by 6 - 10 inches. I was originally going to put acro's on both sides of the wall, now im wandering if I can just support from the garage side... Ive been told that I should use 1 acro for 2 joists on either side, but if im supporting from one side would I need 1 acro for each pair? Any advice appreciated.


