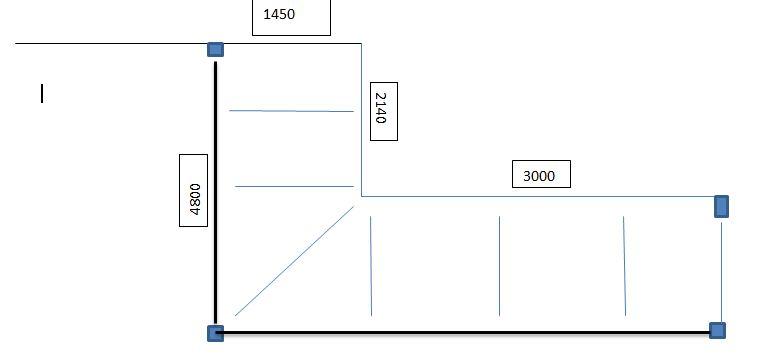can anyone assist with suspended timber joist layout and sizing. The floor is L shaped. Joist are 150x47 for a max span of 2.6m. However I am not sure how it should be run in the corner, as the 2.6m joists would then need to be secured to the shorter 1.5m joist (The 1.5m is then carrying its own. load, 2 others). Does this final joist need doubling?, or increasing in size?, or a sleeper wall?
Floor Joist - Wall on one size only. Support options?
- Thread starter cascas
- Start date
Sponsored Links


