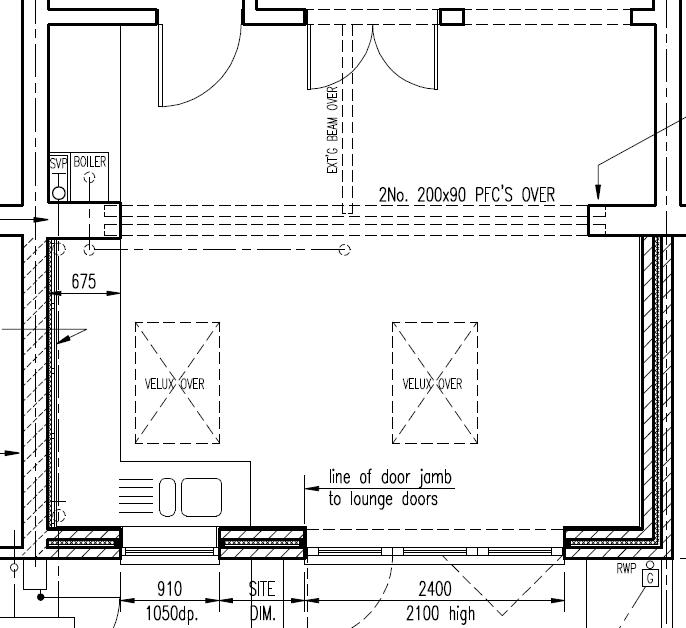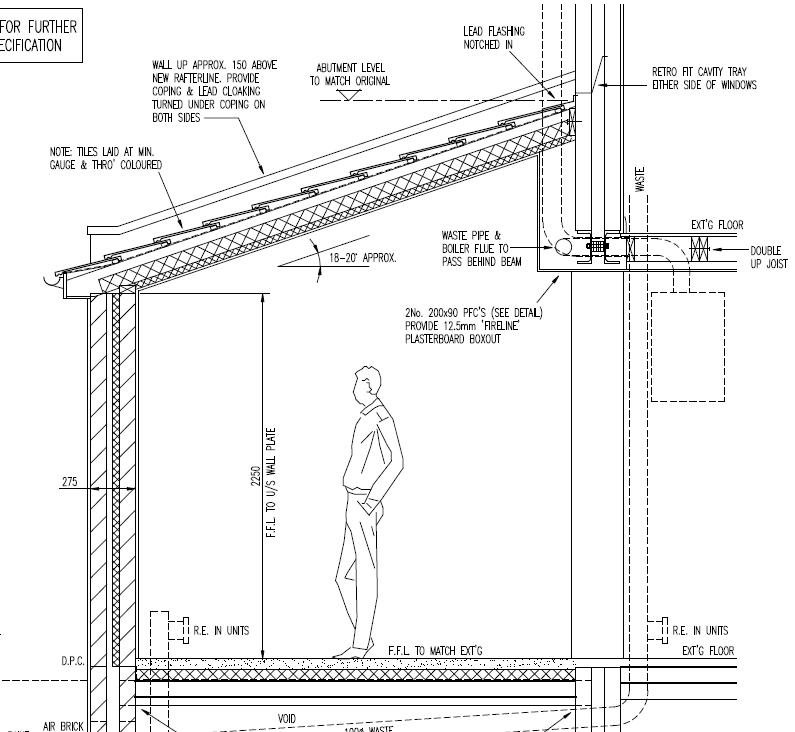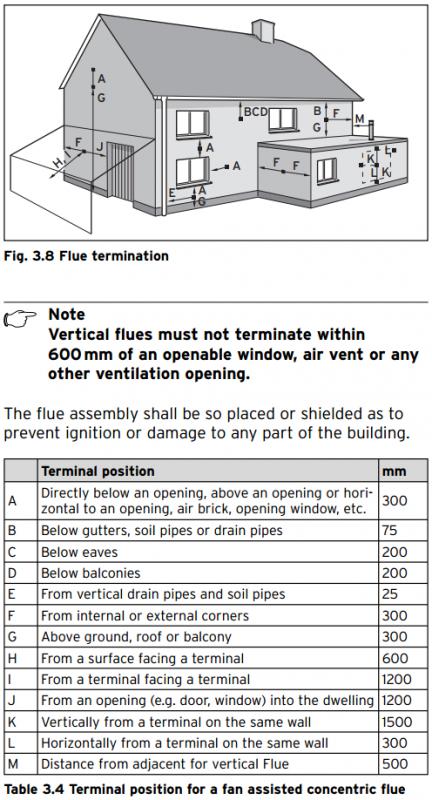Hi, I am looking for a little guidance on flue arrangements.
I have a Vaillant ecoTEC plus 837 boiler, and due to an extension build this will need to be relocated. Ideally I would like the boiler positioned as shown in the plans below. (I realise it would be much simpler to have it placed on the external wall near the sink, but wish to avoid this if possible for various reasons.) As I'm now at the roofing stage, if I need to put any flue flashing tiles in I would like to do that now rather than retrofit them later.
To this end I have a few questions:
A) Can the various Vaillant flue sections and bends be located external to the building?
B) Can a vertical flue be attached to other flue sections - ie not directly connected to the boiler?
C) Can plume management kits be attached to a vertical flue?
I am struggling to see how the flue would work and comply with the various regulations concerning distance from openings etc, and still look reasonably neat & tidy. If anyone can offer any solutions, they would be very gratefully received!
Cheers,
MonkeyHunter.
I have a Vaillant ecoTEC plus 837 boiler, and due to an extension build this will need to be relocated. Ideally I would like the boiler positioned as shown in the plans below. (I realise it would be much simpler to have it placed on the external wall near the sink, but wish to avoid this if possible for various reasons.) As I'm now at the roofing stage, if I need to put any flue flashing tiles in I would like to do that now rather than retrofit them later.
To this end I have a few questions:
A) Can the various Vaillant flue sections and bends be located external to the building?
B) Can a vertical flue be attached to other flue sections - ie not directly connected to the boiler?
C) Can plume management kits be attached to a vertical flue?
I am struggling to see how the flue would work and comply with the various regulations concerning distance from openings etc, and still look reasonably neat & tidy. If anyone can offer any solutions, they would be very gratefully received!
Cheers,
MonkeyHunter.





