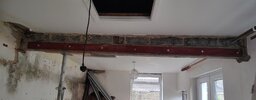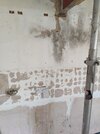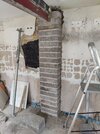I bought an old sandstone cottage built around 1750 that has rear and side extensions, probably built in the 1940s/50s. Its been one fun find after another, from rotten timber lintels to no lintels to having to replace the whole first floor joists after finding they are undersized (3" x 3") with various notches and lap joints. The house will be our longterm family home so spending some time making it right before moving in.
The latest discovery is a beam in the side extension that is supporting some blockwork above and the purlins for the side extension roof. It was covered in pine panelling. I was expecting it to be steel behind but found a 5" x 2.5" wooden beam. I thought it looked undersized so consulted with a structural engineer who agreed and suggested putting 100 x 8mm steel plate on either side of the beam. I also want to add a blockwork (pillar, column, pier or whatever you want to call it) on one side, tied into the wall to slightly reduce the span and make sure the steel plates can extend over the support. There are some minor cracks in the plaster on that wall, starting where the beam is pocketed in so I think adding strength here would be sensible. I think that wall is an origional sandstone wall that was used for stables. I’ll make the column 215mm depth starting with the first block on its face and use screw in ties throughout. On the other side I managed to get the steel slightly into the pocket and the wall there looks fine (newer and made of brick) so happy to leave it as is.
The room has a concrete floor which I don't think is particularly thick, maybe 70mm. So I don't think it would be solid enough to start the blockwork on. I have little experiance with foundations so wondering what you all would recommend for a footing for the blockwork column?
The latest discovery is a beam in the side extension that is supporting some blockwork above and the purlins for the side extension roof. It was covered in pine panelling. I was expecting it to be steel behind but found a 5" x 2.5" wooden beam. I thought it looked undersized so consulted with a structural engineer who agreed and suggested putting 100 x 8mm steel plate on either side of the beam. I also want to add a blockwork (pillar, column, pier or whatever you want to call it) on one side, tied into the wall to slightly reduce the span and make sure the steel plates can extend over the support. There are some minor cracks in the plaster on that wall, starting where the beam is pocketed in so I think adding strength here would be sensible. I think that wall is an origional sandstone wall that was used for stables. I’ll make the column 215mm depth starting with the first block on its face and use screw in ties throughout. On the other side I managed to get the steel slightly into the pocket and the wall there looks fine (newer and made of brick) so happy to leave it as is.
The room has a concrete floor which I don't think is particularly thick, maybe 70mm. So I don't think it would be solid enough to start the blockwork on. I have little experiance with foundations so wondering what you all would recommend for a footing for the blockwork column?




