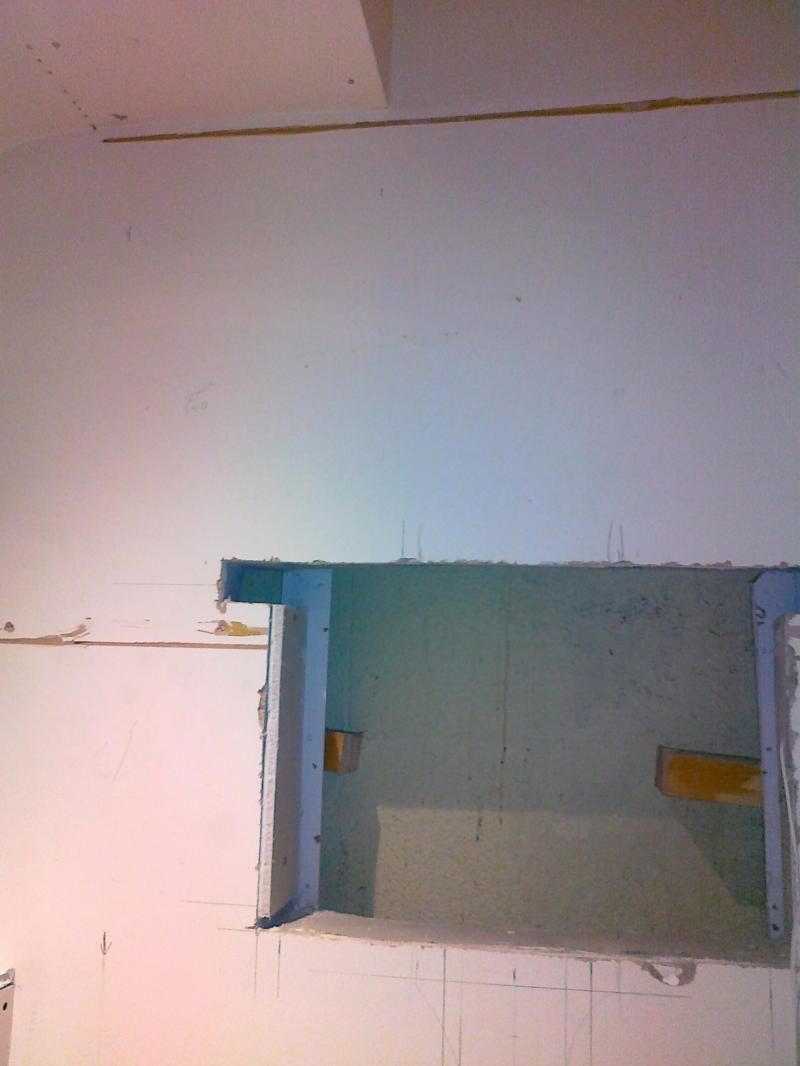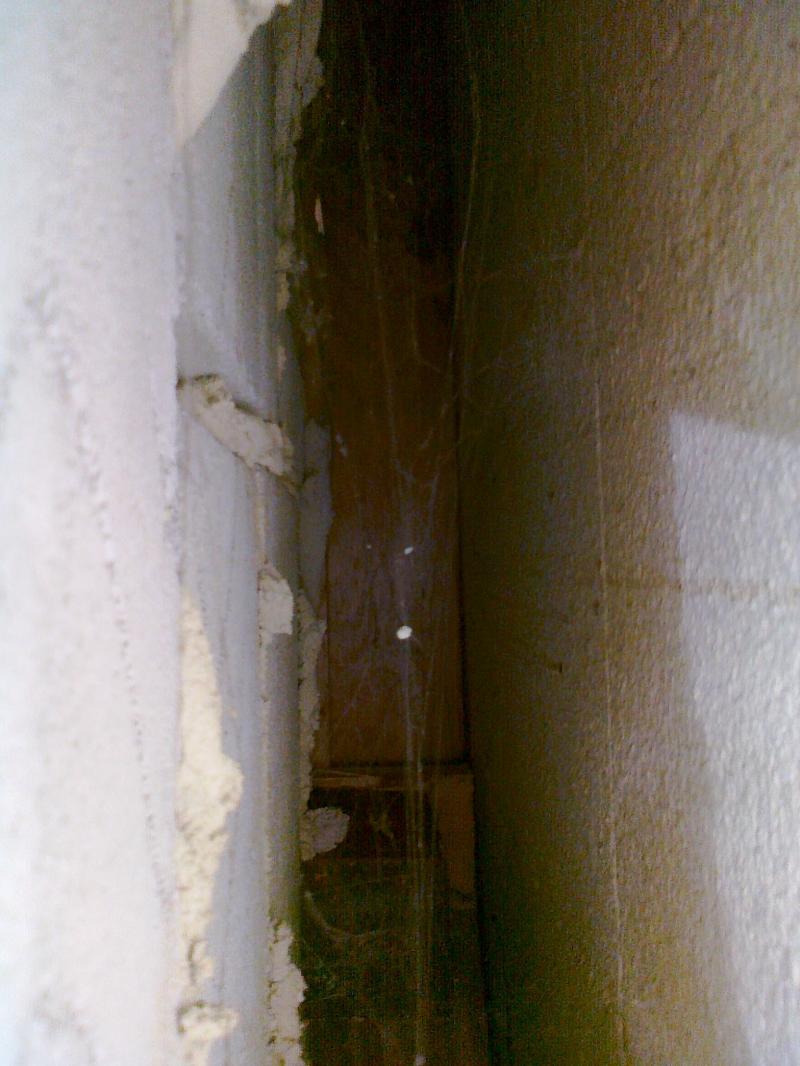Can anyone advise me please. My house was built about 15 years ago onto the end of a terrace of 4 story Victorian houses in a similar style. I'm having a box recess built into my shower area which is on the top floor, effectively the roof area (like a loft conversion). The whole house is more or less steel framed. There are 2 steels running from one side of the house to the other (in the roof area) and then a beam of some description ontop, across each end- fairly conventional structure. The recess measures 500mm x 300mm and has been cut almost directly below one of the side steels. The wall is made of some kind of blockwork, (Thermalite?) easily sawable with a wood saw. The joists run parallel to this wall. When the installer took the block out, we could see the cavity and then my neighbours original outside wall. So the wall in question is effectively the inside skim. My question is, is this safe to do this without any sort of lintel? From an untrained eye, it would appear that the integrity of the wall has been compromised- especially with that steel above! We don't know how the steel is supported- would they have gone into next doors wall (i.e. the party wall) with the steels? If this wall in which the recess has been cut is supporting the beams, can it have been built of such soft blockwork? Any answers would be much appreciated and maybe I can then sleep at night!! 
You are using an out of date browser. It may not display this or other websites correctly.
You should upgrade or use an alternative browser.
You should upgrade or use an alternative browser.
Hole cut in internal skim under a supporting beam!!!!!
- Thread starter 45Bvictoria
- Start date
Sponsored Links
If the steel beam was supported on the lightweight block wall, there would almost certainly have been a dense concrete padstone immediately under the beam. If it was supported off your block wall, why hasn't it fallen?
My guess is that it is supported off the original end wall. Can't you actually see the beam going into the original wall? Pics would help.
My guess is that it is supported off the original end wall. Can't you actually see the beam going into the original wall? Pics would help.
Thanks Tony. I've shone a torch up into the cavity and the steel does not go into the party wall. It is being supported on the blockwork wall probably on a pad stone, as you suggest. Would a concrete lintel do the job? If so, what size would we be looking at?-if you happen to know?If the steel beam was supported on the lightweight block wall, there would almost certainly have been a dense concrete padstone immediately under the beam. If it was supported off your block wall, why hasn't it fallen?
My guess is that it is supported off the original end wall. Can't you actually see the beam going into the original wall? Pics would help.
Difficult to know exactly what is going on. A pic or two would really help here.
Sponsored Links
Give me 5 mins. see what I can do.Difficult to know exactly what is going on. A pic or two would really help here.
Ok. 2 pics. One shows hole and beam above. (The chap today decided that maybe a piece of 4x2 slotted in would help spread the load and shut me up, so has cut the hole in readiness!) The other pic is of the end of the steel, taken with my hand in the cavity. You can just see the end of the steel not going into the party wall but protruding the blockwork wall by about 20cms.Give me 5 mins. see what I can do.Difficult to know exactly what is going on. A pic or two would really help here.
Any thoughts? Concrete lintel perhaps?
Difficult to know exactly what is going on. A pic or two would really help here.
Ok. 2 pics. One shows hole and beam above. (The chap today decided that maybe a piece of 4x2 slotted in would help spread the load and shut me up, so has cut the hole in readiness!) The other pic is of the end of the steel, at the bottom of the picture, taken with my hand in the cavity. You can just see the end of the steel not going into the party wall but protruding the blockwork wall by about 20cms.
Any thoughts? Concrete lintel perhaps?
OK; suspect you may have a potential problem there, depending on the load the beam is carrying. Judging by the width of the casing of the beam in the first pic, it looks as though it's an 8" x 8" wide-flange beam, so could be carrying significant load.
The 4x2 which your builder has proposed would be useless in that siutation and would NOT help bridge the load over the opening, so forget that.
IF the load is too high for the remaining block (and you can't be sure one way or the other at this stage) you would need something like a 6x4 pre-cast concrete lintel over the opening, AND it would need at least 6" bearing each side to distribute the load properly.
This would entail temporarily propping the beam from below while the lintel was inserted because the cut-out for the new lintel would further 'undermine' the beam and compromise stability.
Without knowing the general structural arrangement no-one here could say, but in your own interest, you should really stop the work for now and get an SE to look at it.
The 4x2 which your builder has proposed would be useless in that siutation and would NOT help bridge the load over the opening, so forget that.
IF the load is too high for the remaining block (and you can't be sure one way or the other at this stage) you would need something like a 6x4 pre-cast concrete lintel over the opening, AND it would need at least 6" bearing each side to distribute the load properly.
This would entail temporarily propping the beam from below while the lintel was inserted because the cut-out for the new lintel would further 'undermine' the beam and compromise stability.
Without knowing the general structural arrangement no-one here could say, but in your own interest, you should really stop the work for now and get an SE to look at it.
Thanks for the reply, Tony. The casing is deceptive, more to do with aesthetics I think, as from what we could see the steel is only 4x6 max. Would a 8x8 beam be supported on such lightweight blocks? Our roof is a sort of Mansard shaped roof with dormers and I have read that in a similar situation, the steels either side were more for straightening rather than load bearing, and that the parapets take the load of the roof, rather than the gable ends. Have you ever come across this yourself? Am I talking rubbish?OK; suspect you may have a potential problem there, depending on the load the beam is carrying. Judging by the width of the casing of the beam in the first pic, it looks as though it's an 8" x 8" wide-flange beam, so could be carrying significant load.
(with a suitable padstone, you can put heavier loads on aac block).
If the steel is a 6" x 4" (actually 6" x 3 1/2") it may probably just be supporting a floor; what the loading would be I couldn't say.
It's your call! - I think that's all anyone here can say without knowing full details of the structure. All that can be said is that - if the loading IS a problem - that piece of 4x2 timber will be useless.
If the steel is a 6" x 4" (actually 6" x 3 1/2") it may probably just be supporting a floor; what the loading would be I couldn't say.
It's your call! - I think that's all anyone here can say without knowing full details of the structure. All that can be said is that - if the loading IS a problem - that piece of 4x2 timber will be useless.
Ok. Thanks again, Tony for all your input. Think we may need the professionals in!It's your call! - I think that's all anyone here can say without knowing full details of the structure. All that can be said is that - if the loading IS a problem - that piece of 4x2 timber will be useless.
DIYnot Local
Staff member
If you need to find a tradesperson to get your job done, please try our local search below, or if you are doing it yourself you can find suppliers local to you.
Select the supplier or trade you require, enter your location to begin your search.
Please select a service and enter a location to continue...
Are you a trade or supplier? You can create your listing free at DIYnot Local
Sponsored Links
Similar threads
- Replies
- 4
- Views
- 11K



