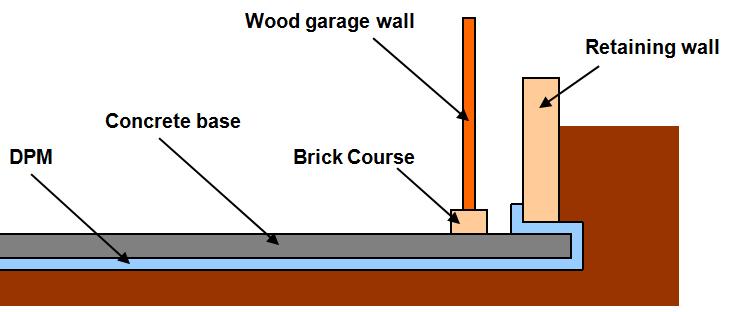Oldun, I detail the tanking for retaining walls like this all the time and always use an SE's design for the wall and found. Am not aware of one ever slipping like sh*t of shovel.
Freddy, Have I criticised your drawing? NO
Have I said your drawing for such a situation that you show is not correct? NO.
Have I said that I would not work to your drawing? NO.
Does your drawing show retaining wall sitting on 100mm slab and no foundation? NO
Does your drawing show retaining wall being bedded on visqueen dpm forming classic slip joint? NO
Does your drawing show maintenance access? NO
OPs drawing. Have I criticised drawing? YES
Have I said that his drawing is not correct? YES
Have I said that I would not work to his drawing? YES.
Does his drawing show retaining wall sitting on 100mm slab and no foundation? YES
Does his drawing show retaining wall being bedded on visqueen dpm forming classic slip joint? YES
Does his drawing show maintenance access? YES
See the road I am going down. Visqueen slip joint and drainage tween retaining wall and garage.
Regards, oldun



