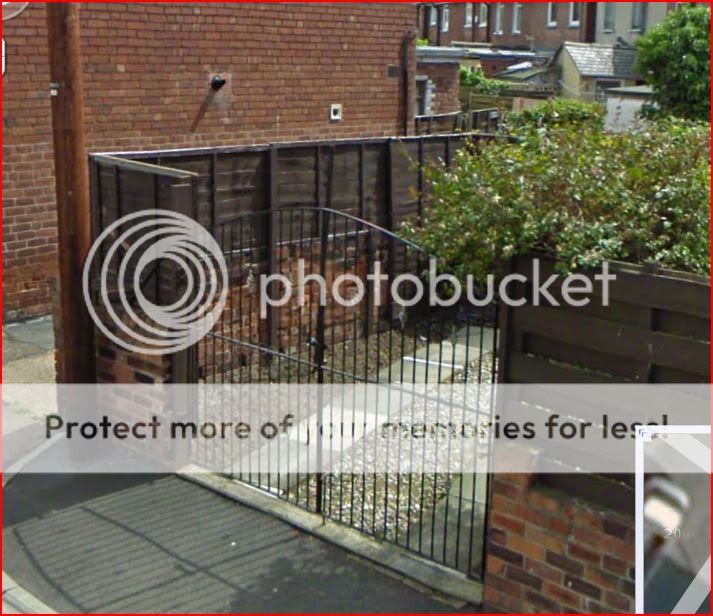Is there any reason a garage cannot be timber framed? Or just a glorified shed to keep a car in?
At my new house, there is a driveway at the back of the garden, and high steel (but fairly flimsy) gates. I was thinking of replacing the gates with a solid solution of some sort, and erecting a car port over the drive, but then the thought struck me that I might as well go the whole hog and have a garage (which would only involve one whole wall being built). I could built a wooden structure myself.

This is a photo of the area from the pavement (the best I could get from . . erm . . my camera . . . ) Anyway, the fences I'd be replacing when funds are available, so I might as well build them up into walls for an enclosed car parking area. The base would also be built better (the gates have a wooden threshold how odd) either concrete or tarmac or blocks.
Any ideas? Bear in mind, funds are very tight, I'd prefer a DIY solution.
At my new house, there is a driveway at the back of the garden, and high steel (but fairly flimsy) gates. I was thinking of replacing the gates with a solid solution of some sort, and erecting a car port over the drive, but then the thought struck me that I might as well go the whole hog and have a garage (which would only involve one whole wall being built). I could built a wooden structure myself.

This is a photo of the area from the pavement (the best I could get from . . erm . . my camera . . . ) Anyway, the fences I'd be replacing when funds are available, so I might as well build them up into walls for an enclosed car parking area. The base would also be built better (the gates have a wooden threshold how odd) either concrete or tarmac or blocks.
Any ideas? Bear in mind, funds are very tight, I'd prefer a DIY solution.


