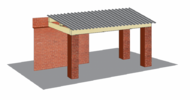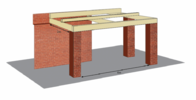Hi I'm looking to build a covered shelter in the garden. The front and sides will sit on existing brick pillars whilst the rear is fixed to a wall. The roof will use 0.7mm box profile with a 5 degree fall. I've attached some rough drawings to give an idea of the design. What I'm struggling to work out is what size of timber I would need for the main beam stretching across the front. At the moment there is an additional brick pillar in between the two drawn and I would love to remove it like the drawing and open the space up more. The span would be 4m. I'd really appreciate any help on this.



