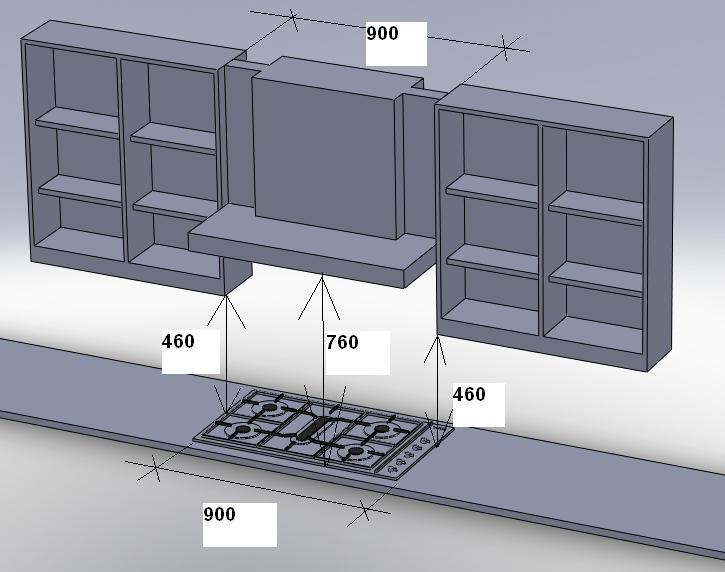If asked to replace kitchen wall units over a hob, I am told that you need to observe new regulations regarding gas installations.
(Does anyone know what year these came into effect?)
These seem to be that the hood should be 760mm above a gas hob and there should not be combustable materials such as wall units below this height either side of the hood unless they are 50mm off the sides of the hob.
So a 600mm hob with a 600mm hood needs a gap of 50mm between the hood and the wall units.
Presumably then you infill either side of the hood at a height of 760mm.
If correct - where can I see this information to show the client to explain the regulations?
I've looked online but not had any success.
Thanks in advance guys...
(Does anyone know what year these came into effect?)
These seem to be that the hood should be 760mm above a gas hob and there should not be combustable materials such as wall units below this height either side of the hood unless they are 50mm off the sides of the hob.
So a 600mm hob with a 600mm hood needs a gap of 50mm between the hood and the wall units.
Presumably then you infill either side of the hood at a height of 760mm.
If correct - where can I see this information to show the client to explain the regulations?
I've looked online but not had any success.
Thanks in advance guys...


