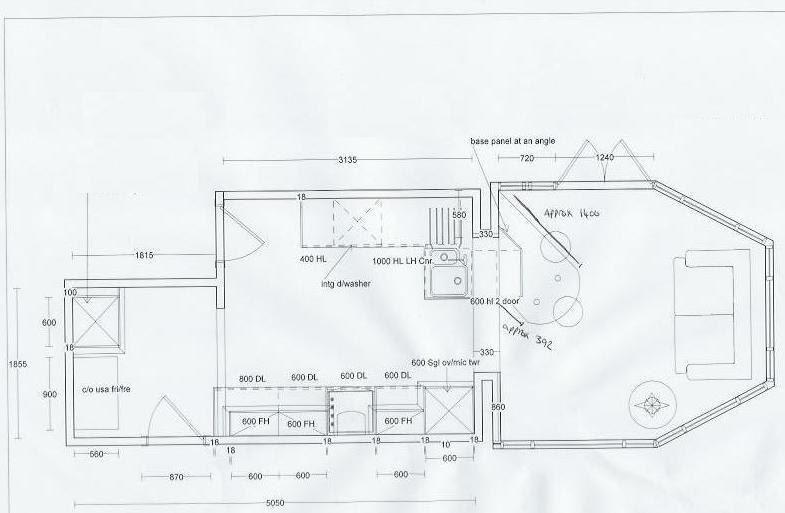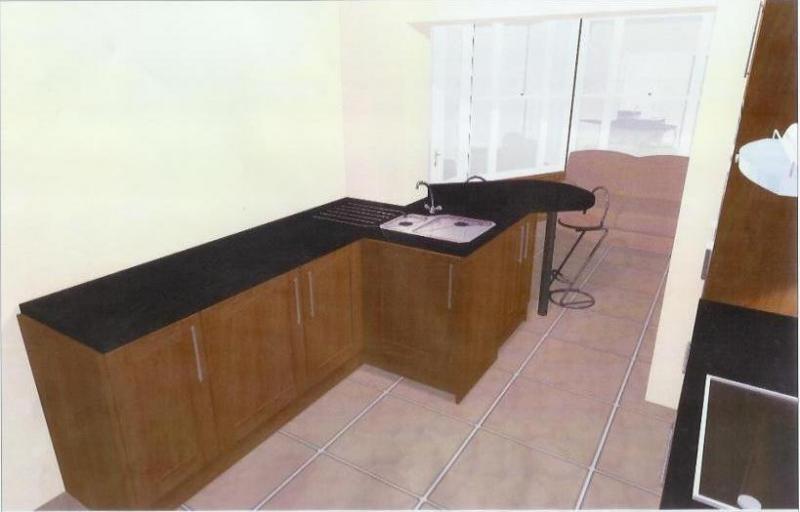We are about to have a new kitchen installed, and as part of the design we have a large overhanging granite worktop which will be used as a breakfast bar.
I need some advise on suitable support mechanisms for the worktop, I'm particularly looking for something like a worktop leg, that will secure to both the granite and the floor we have a basic leg support on a kitchen unit at the moment, but its prone to getting knocked and doesn't fill me with confidence that such a mechanism even if using multiple legs would provide sufficient safety from the worktop collapsing
I've uploaded a plan view of the kitchen below, which provides some indication of the length of the overhang
Any advise would be appreciated
I need some advise on suitable support mechanisms for the worktop, I'm particularly looking for something like a worktop leg, that will secure to both the granite and the floor we have a basic leg support on a kitchen unit at the moment, but its prone to getting knocked and doesn't fill me with confidence that such a mechanism even if using multiple legs would provide sufficient safety from the worktop collapsing
I've uploaded a plan view of the kitchen below, which provides some indication of the length of the overhang
Any advise would be appreciated



