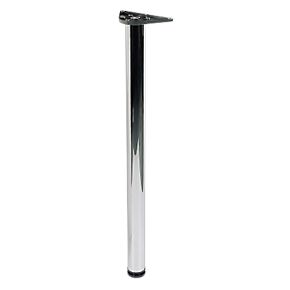I am building an island from individual magnet carcass units. At present island is 1400mm (w) x 560mm (d) x 870mm (h) With the units standing on the plastic legs. I plan to add end and back panels (16mm deep) that will be secured to the unit and then to wood blocks that are secured to the floor to hold the island in place.
I then want to place a piece of 3cm deep granite on top so it matches the main kitchen units with an overhand over one side to use as a breakfast bar (see image, overhang marked in grey).
My question is based on the width of the island base being 560mm what is a safe amount (in mm) of overhang that I can have in grantie. Also I have been looking on line and found an american product (http://www.counterbalanceshop.com/) that can strengthen the unit to support granite but could not find a UK equivalent, any suggestions?
I then want to place a piece of 3cm deep granite on top so it matches the main kitchen units with an overhand over one side to use as a breakfast bar (see image, overhang marked in grey).
My question is based on the width of the island base being 560mm what is a safe amount (in mm) of overhang that I can have in grantie. Also I have been looking on line and found an american product (http://www.counterbalanceshop.com/) that can strengthen the unit to support granite but could not find a UK equivalent, any suggestions?



