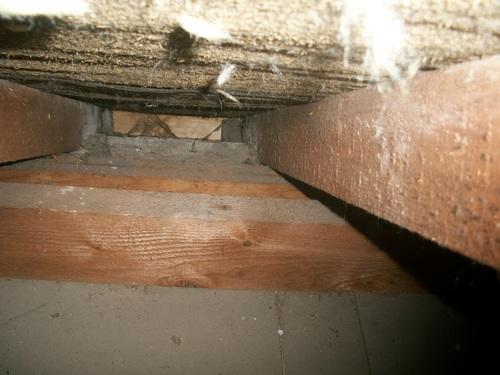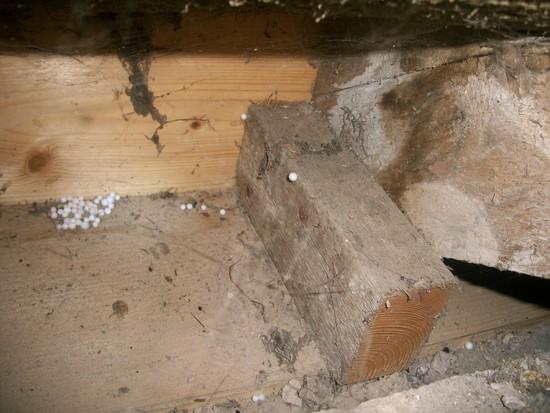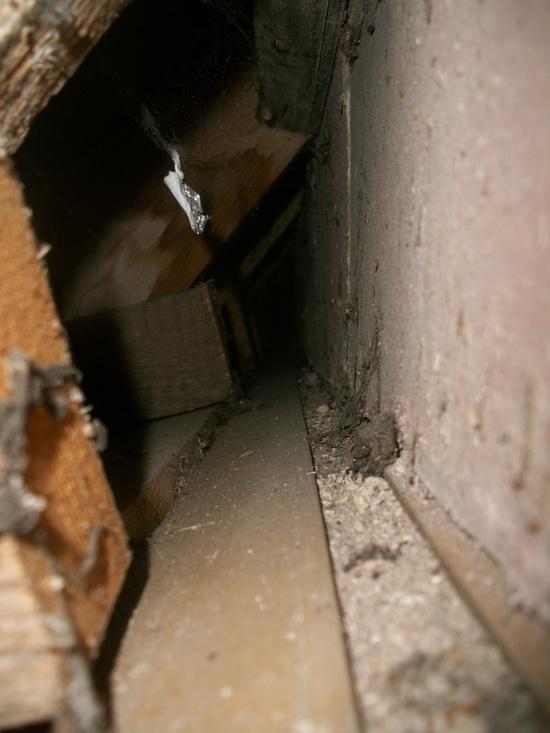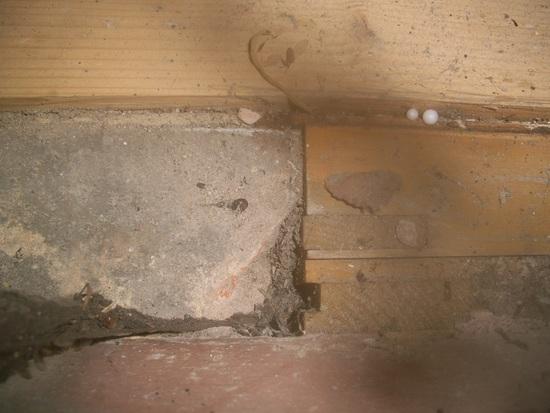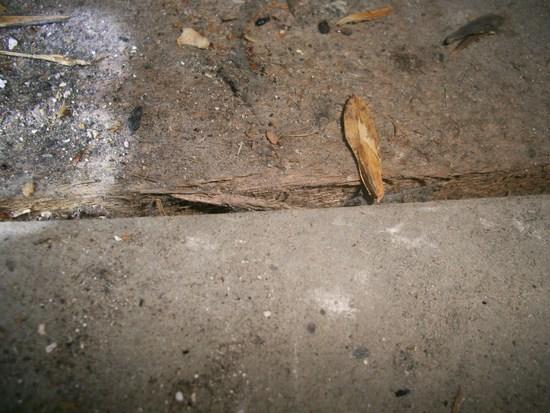I'm doing a loft insulation project and looking at the eaves to ensure insulation and ventilation.
My ideal is to join ceiling insulation (cold loft) onto CWI, or near as possible.
However, to do this I have to find the CWI, and I'm coming up blank atm! The eaves are extremely difficult to reach especially with my short arms. Here are some piccies.
First, looking down into the eaves from the loft:
So there's a full height joist nearest the camera, then a half height joist, then some masonry where there's a birds mouth
Is that the soffit and fascia board? Why is that joist-like piece of timber cut off before reaching the wall there?
Note the CWI bead... I can't see where this is coming from!
Looking along the eaves, from the gable end. Note the timber running along the eaves, it starts from the first rafter in (see next image). Is that the outer leaf on the right? What about the masonry below that the timber is running along?
Detail of the end of the timber. I wondered if that extra piece of wood, that looks to be fitted vertically, might give some clues.
Inside of this, the plasterboard ceiling buts up against a piece of timber, where there's a gap I intend to fill. Here's looking at it from the top:
Here's looking at it from the bottom, and how it connects to the masonry:
To summarise:
- Where is the outer/inner leaf
- Do I have a wall plate?
- Why can't I see any CWI? Blocked by a the wall plate, if I have one?
- Do I need to take more piccies?
My ideal is to join ceiling insulation (cold loft) onto CWI, or near as possible.
However, to do this I have to find the CWI, and I'm coming up blank atm! The eaves are extremely difficult to reach especially with my short arms. Here are some piccies.
First, looking down into the eaves from the loft:
So there's a full height joist nearest the camera, then a half height joist, then some masonry where there's a birds mouth
Looking down the eaves
Is that the soffit and fascia board? Why is that piece of timber there?
Is that the soffit and fascia board? Why is that joist-like piece of timber cut off before reaching the wall there?
Note the CWI bead... I can't see where this is coming from!
Looking along the eaves
Note the timber running along the eaves, from the first rafter in (see next image). Is that the...
Looking along the eaves, from the gable end. Note the timber running along the eaves, it starts from the first rafter in (see next image). Is that the outer leaf on the right? What about the masonry below that the timber is running along?
Detail of the end of the timber. I wondered if that extra piece of wood, that looks to be fitted vertically, might give some clues.
Inside of this, the plasterboard ceiling buts up against a piece of timber, where there's a gap I intend to fill. Here's looking at it from the top:
Here's looking at it from the bottom, and how it connects to the masonry:
To summarise:
- Where is the outer/inner leaf
- Do I have a wall plate?
- Why can't I see any CWI? Blocked by a the wall plate, if I have one?
- Do I need to take more piccies?


