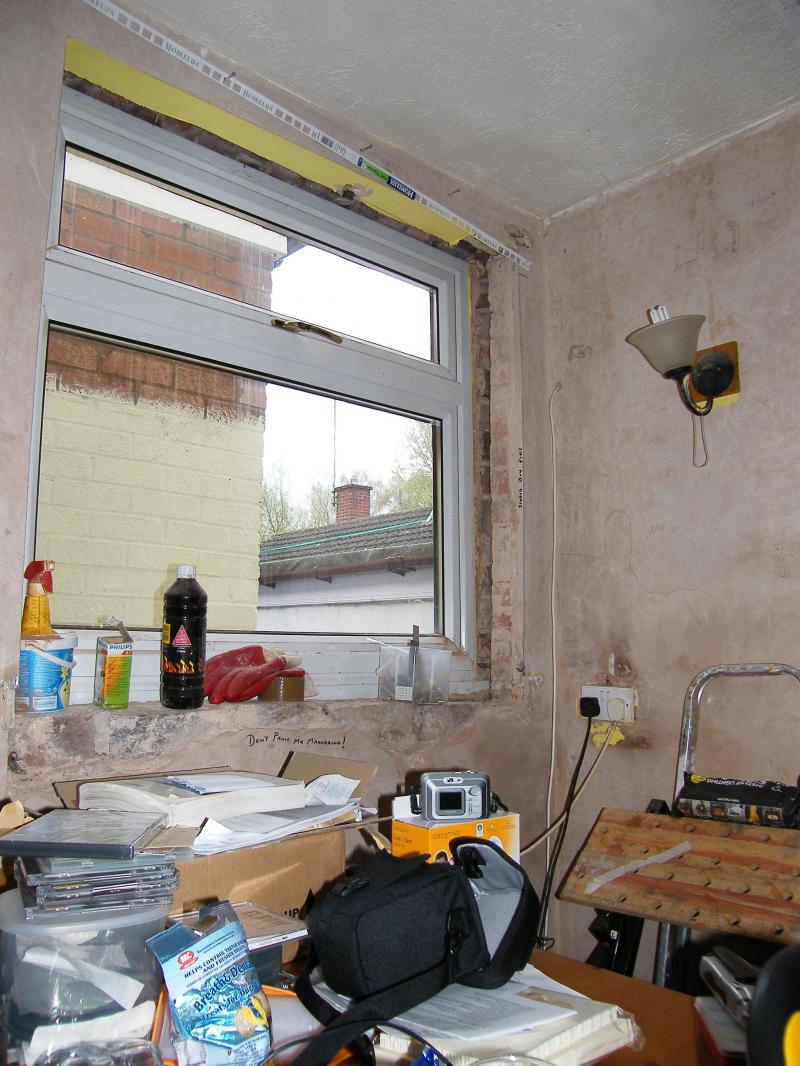Please!
We are in the process of renovating a 1897 Victorian end terrace.
I have had to remove the plaster from around a window to rectify a poorly fitted window and damp problems, and my diy-shy OH asked if the window could be removed and a French door be put in its place. See uploaded picture - hopefully!
Its not a job i'd entertain (i have enough to do!) and i have doubts if its even possible, due to how close it sits to the gable end (single skin, second course of bricks added in the late 70's). I know BC would need to be involved but i don’t particularly want to shell out money to find out its not possible, i'd appreciate it if someone could cast an experienced eye over it.
Many Thanks,
CD

We are in the process of renovating a 1897 Victorian end terrace.
I have had to remove the plaster from around a window to rectify a poorly fitted window and damp problems, and my diy-shy OH asked if the window could be removed and a French door be put in its place. See uploaded picture - hopefully!
Its not a job i'd entertain (i have enough to do!) and i have doubts if its even possible, due to how close it sits to the gable end (single skin, second course of bricks added in the late 70's). I know BC would need to be involved but i don’t particularly want to shell out money to find out its not possible, i'd appreciate it if someone could cast an experienced eye over it.
Many Thanks,
CD


