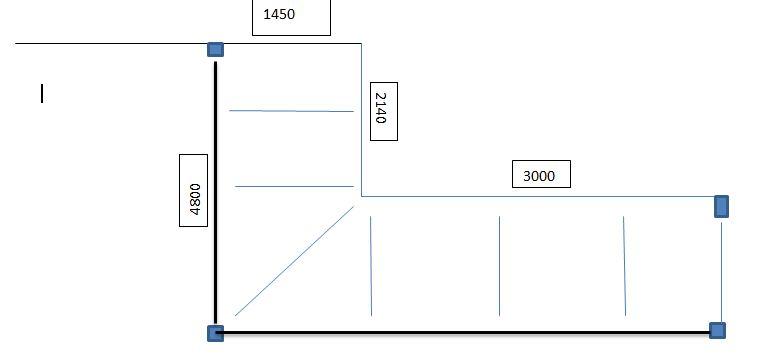I am looking to extend to the rear of a brick garage.
Rather than use polycarbonate roofing (which may be easier) I am considering using a timber frame to support the flat roof, so the roof area can be insulated.
The framing will need to support the weight of the flat roof. I can calculate joist sizes from span charts. i.e 47x145 @ 600 centres etc
But how can the sizing be calculated for the timber columns/posts, for the part that is carrying the ends of the roofing joists?
The diagram shows a 4.4m and 4.8m span, interim supports can be added to reduce this, but prefer to keep to a minimum as this area will be glazed with upvc units.
What sizing would others suggest for the base framing.
Rather than use polycarbonate roofing (which may be easier) I am considering using a timber frame to support the flat roof, so the roof area can be insulated.
The framing will need to support the weight of the flat roof. I can calculate joist sizes from span charts. i.e 47x145 @ 600 centres etc
But how can the sizing be calculated for the timber columns/posts, for the part that is carrying the ends of the roofing joists?
The diagram shows a 4.4m and 4.8m span, interim supports can be added to reduce this, but prefer to keep to a minimum as this area will be glazed with upvc units.
What sizing would others suggest for the base framing.


