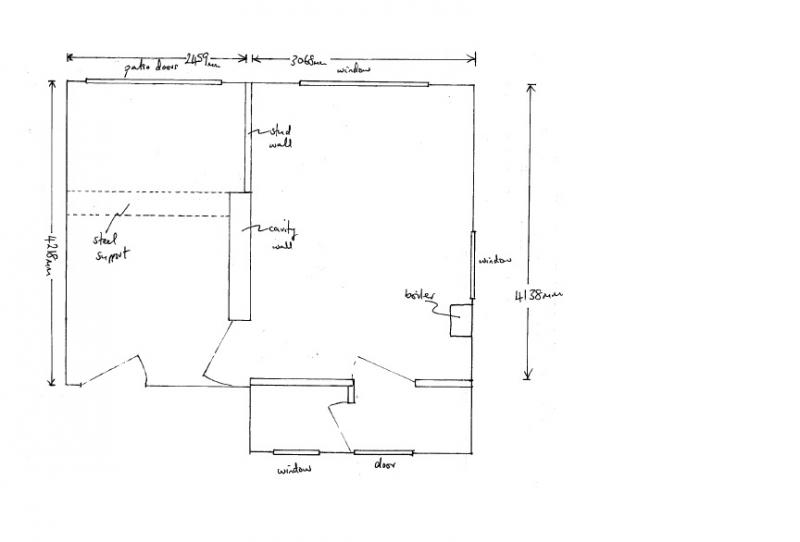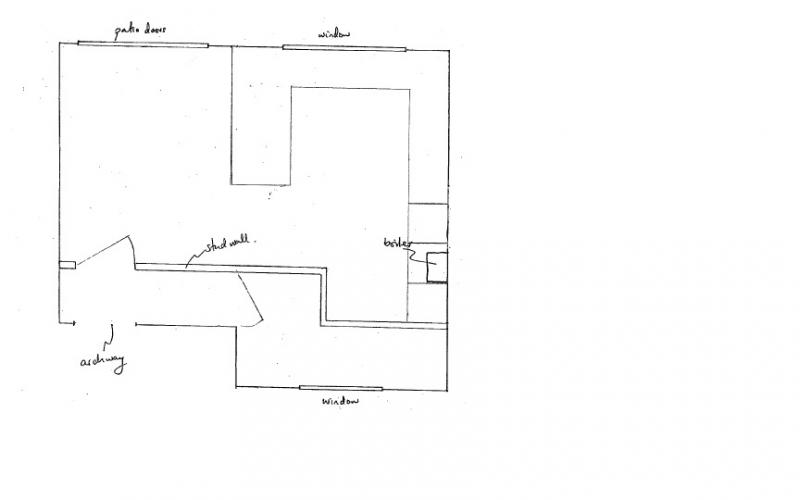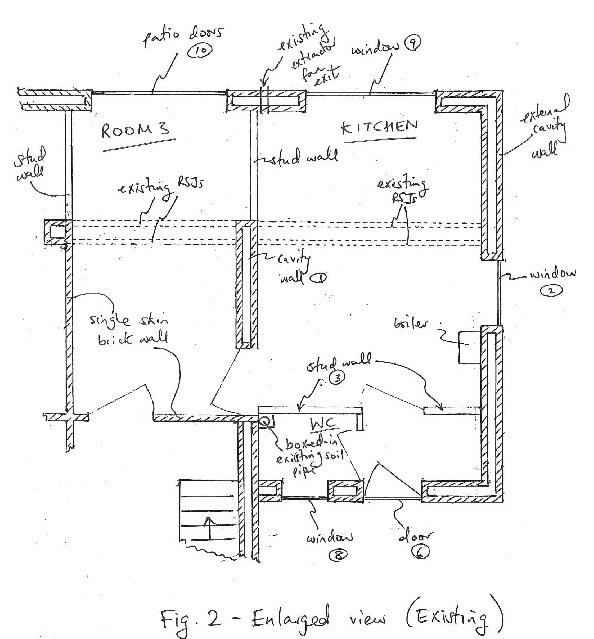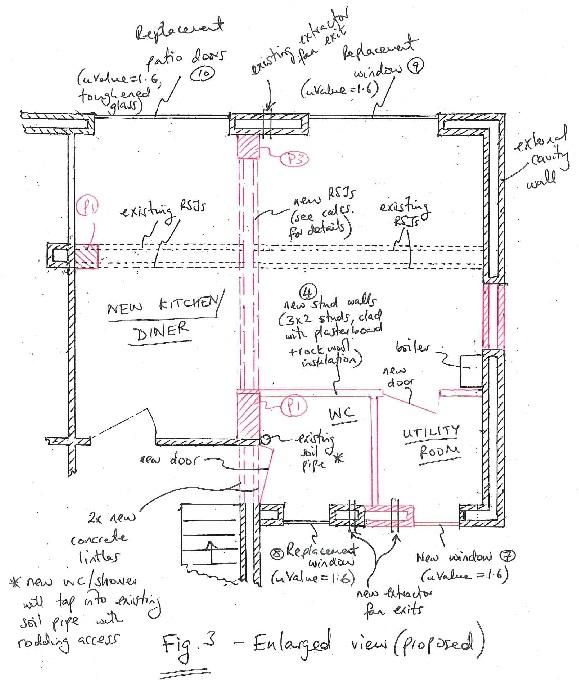Hi all
I have found these forums very helpful in the past. Usually I have found that somebody has already had the same problem and so there is an old post that can help me. We’re just about to take on a large project (for us at least!) so I thought I would join up.
I have some preliminary questions (and hope I have posted this in the correct section – if not please feel free to move it) and I expect that in the coming months this will spawn a few more specific posts as we go along.
We have a 1930s semi-detached house in south Manchester, which was extended by the previous owners. There is a two storey extension to the side of the house and a single storey extension across the back. Here is a layout of the ground floor (the scale is probably not that accurate):
We would like to change the layout of the ground floor by knocking through to create a decent size kitchen diner. We would like to keep the downstairs toilet but would like access to this to be from the hall rather than the kitchen and we would like to add a shower.
Part of the wall we want to remove is load bearing (a section of the original cavity wall) it is also propping up a steel support from the previous extension out the back.
Here is a (reasonably to scale) sketch of the existing layout of the part we want to alter:
and a proposed new layout (the precise location of the new stud wall and the units/worktops are not quite decided yet):
One of my neighbours is a builder and he has been recommended by some other neighbours. I think the plan will be for him to do the building work; I’ll put in the kitchen/shower room except for the plumbing and electrics.
Now for the questions!
1. Our builder has said that we do not necessary need to get an engineer to calculate the loads/ spec the steel work and we do not necessarily need to notify building control but we can do both if we want to. We will definitely get an engineer involved since I feel that it isn’t worth the risk of skimping here. Regarding the notification – is our builder right? And if we decide not to have the work signed off are there implications when we come to sell the house?
2. Is it likely that the new steel can just rest on existing bits of cavity wall or is it likely that we’ll need a small return into the room at each end to support it sufficiently? If so does anyone have any idea (roughly) how big this will need to be (so we can plan the kitchen layout)?
3. With our constraints, I don’t see that there is a great deal of design freedom but can anyone see any obvious flaws in our proposed layout?
4. I understand that Howdens units come made up glued + dowelled. Does any know if Howdens will supply one unit flatpacked so that I can cut the various bits out for the boiler before assembly?
All comments and suggestions welcome; thanks in advance.
Chris
I have found these forums very helpful in the past. Usually I have found that somebody has already had the same problem and so there is an old post that can help me. We’re just about to take on a large project (for us at least!) so I thought I would join up.
I have some preliminary questions (and hope I have posted this in the correct section – if not please feel free to move it) and I expect that in the coming months this will spawn a few more specific posts as we go along.
We have a 1930s semi-detached house in south Manchester, which was extended by the previous owners. There is a two storey extension to the side of the house and a single storey extension across the back. Here is a layout of the ground floor (the scale is probably not that accurate):
We would like to change the layout of the ground floor by knocking through to create a decent size kitchen diner. We would like to keep the downstairs toilet but would like access to this to be from the hall rather than the kitchen and we would like to add a shower.
Part of the wall we want to remove is load bearing (a section of the original cavity wall) it is also propping up a steel support from the previous extension out the back.
Here is a (reasonably to scale) sketch of the existing layout of the part we want to alter:
and a proposed new layout (the precise location of the new stud wall and the units/worktops are not quite decided yet):
One of my neighbours is a builder and he has been recommended by some other neighbours. I think the plan will be for him to do the building work; I’ll put in the kitchen/shower room except for the plumbing and electrics.
Now for the questions!
1. Our builder has said that we do not necessary need to get an engineer to calculate the loads/ spec the steel work and we do not necessarily need to notify building control but we can do both if we want to. We will definitely get an engineer involved since I feel that it isn’t worth the risk of skimping here. Regarding the notification – is our builder right? And if we decide not to have the work signed off are there implications when we come to sell the house?
2. Is it likely that the new steel can just rest on existing bits of cavity wall or is it likely that we’ll need a small return into the room at each end to support it sufficiently? If so does anyone have any idea (roughly) how big this will need to be (so we can plan the kitchen layout)?
3. With our constraints, I don’t see that there is a great deal of design freedom but can anyone see any obvious flaws in our proposed layout?
4. I understand that Howdens units come made up glued + dowelled. Does any know if Howdens will supply one unit flatpacked so that I can cut the various bits out for the boiler before assembly?
All comments and suggestions welcome; thanks in advance.
Chris






