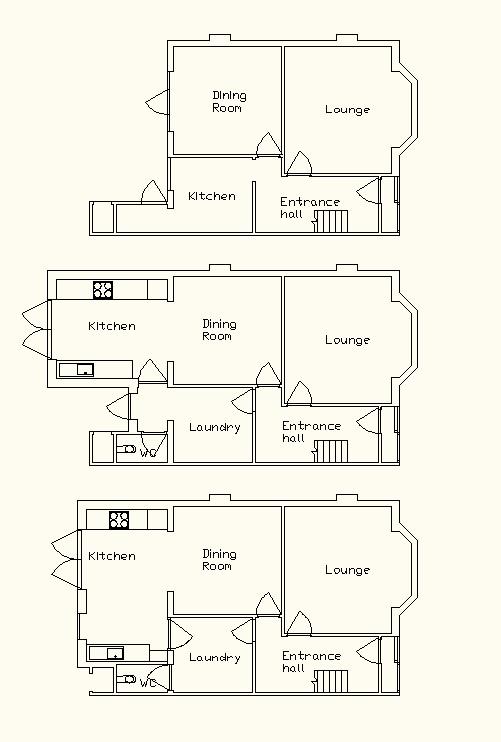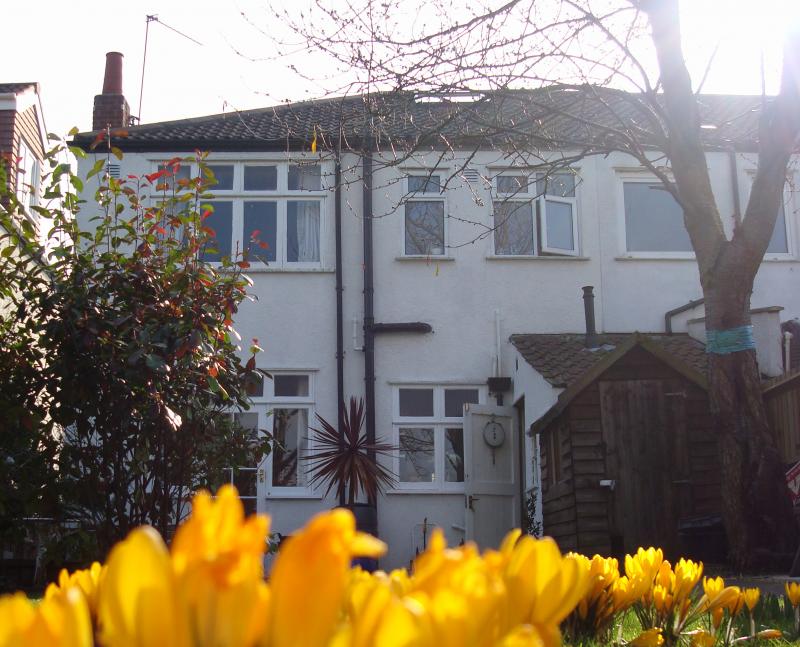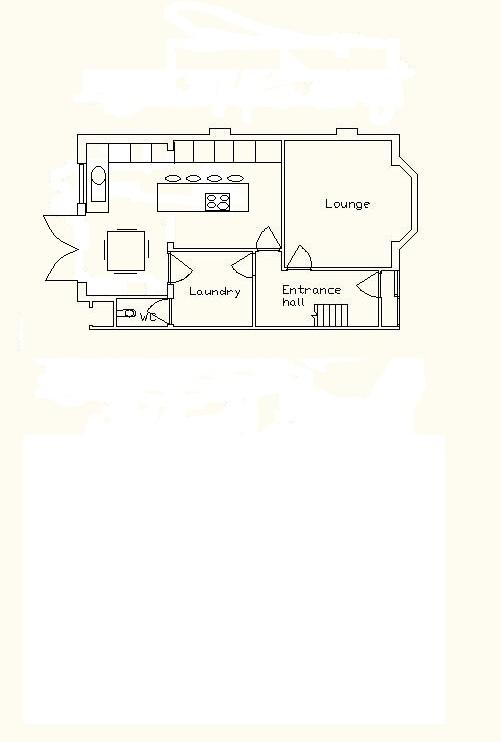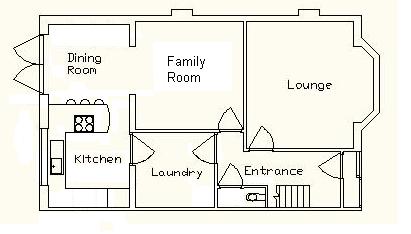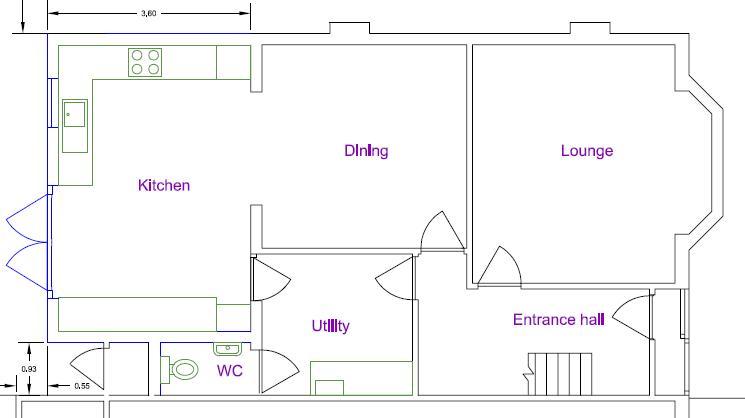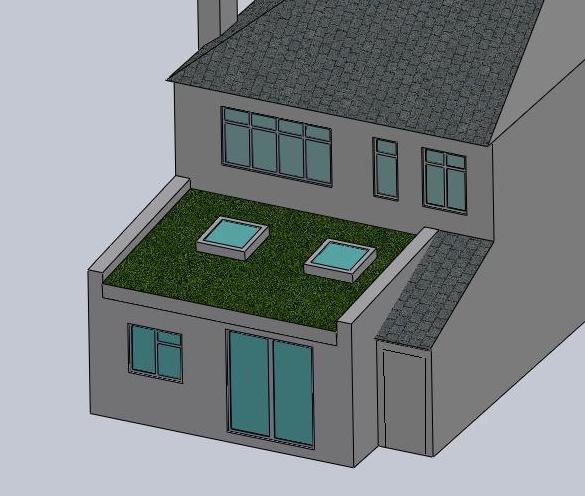We are planning on building a kitchen extension. I keep going round in circles with the layout so I would appreciate some help.
We currently have a small kitchen and a good sized dining room. I would like to build off the dining room to make a kitchen diner and turn the current kitchen into laundry and downstairs toilet.
I have tried a couple of layouts that have pros and cons.
I quite like option 1 with a 4m kitchen extension. It gives us a proper back door into the laundry room, good for coming in dirty. The kitchen layout is easy to move around and has decent surfaces.This will require planning permission so I have tried a 3m near full width extension which I can do under PD. This seems to spread the kitchen out a bit and loses some surfaces. I could put an additional proper back door in instead of the window or keep the window and add an L shaped kitchen counter.
Any thoughts on these ideas or any other ideas? Any big issues I might be missing?
Plan showing Existing/4m/3m options
Rear view of house
We currently have a small kitchen and a good sized dining room. I would like to build off the dining room to make a kitchen diner and turn the current kitchen into laundry and downstairs toilet.
I have tried a couple of layouts that have pros and cons.
I quite like option 1 with a 4m kitchen extension. It gives us a proper back door into the laundry room, good for coming in dirty. The kitchen layout is easy to move around and has decent surfaces.This will require planning permission so I have tried a 3m near full width extension which I can do under PD. This seems to spread the kitchen out a bit and loses some surfaces. I could put an additional proper back door in instead of the window or keep the window and add an L shaped kitchen counter.
Any thoughts on these ideas or any other ideas? Any big issues I might be missing?
Plan showing Existing/4m/3m options
Rear view of house


