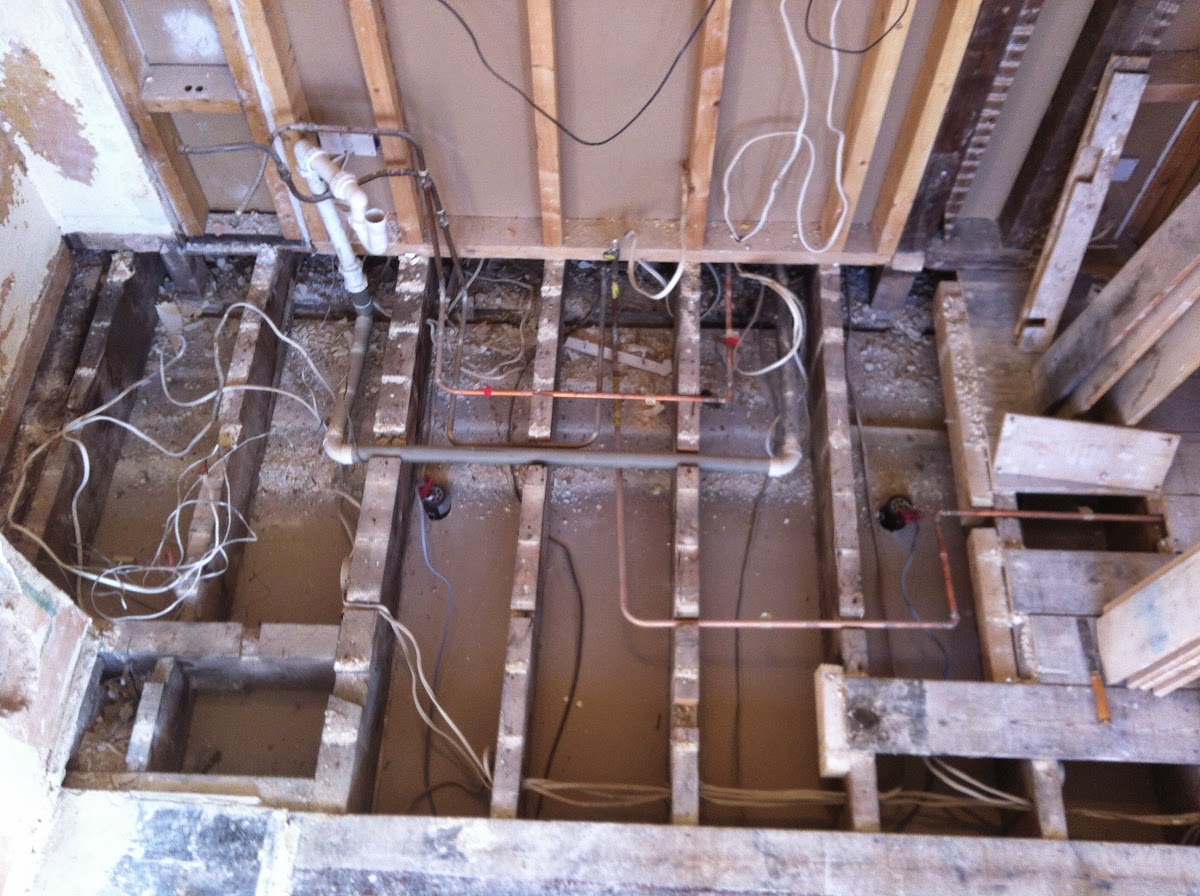Haven't got a decent pic but the flat downstairs has had new downlights fitted recently you can see two of them in this pic. I assume they are fire rated. I intend to put Rockwall Sound insulation between the joists. Although rockwall is non-flammable I assume I need to leave some clearance around the downlights? If so how much? A couple of inches?
rockwall:
http://www.rockwool.co.uk/products/...ing-insulation/rockwool-sound-insulation-slab
full size pic:
https://lh6.googleusercontent.com/-...uI/AAAAAAAAF-4/H6jMLMW7OHc/s2500/IMG_2660.jpg

rockwall:
http://www.rockwool.co.uk/products/...ing-insulation/rockwool-sound-insulation-slab
full size pic:
https://lh6.googleusercontent.com/-...uI/AAAAAAAAF-4/H6jMLMW7OHc/s2500/IMG_2660.jpg



