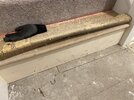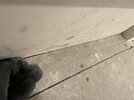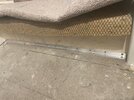- Joined
- 28 Apr 2021
- Messages
- 318
- Reaction score
- 4
- Country

So the riser on the bottom step is not secured where it meets the chipboard floor. I can’t screw it into the floor because the chipboard ends right under the riser and there is a void. The riser flexes alot. How can I secure the riser so it doesn’t sound like its broken when it gets kicked?



