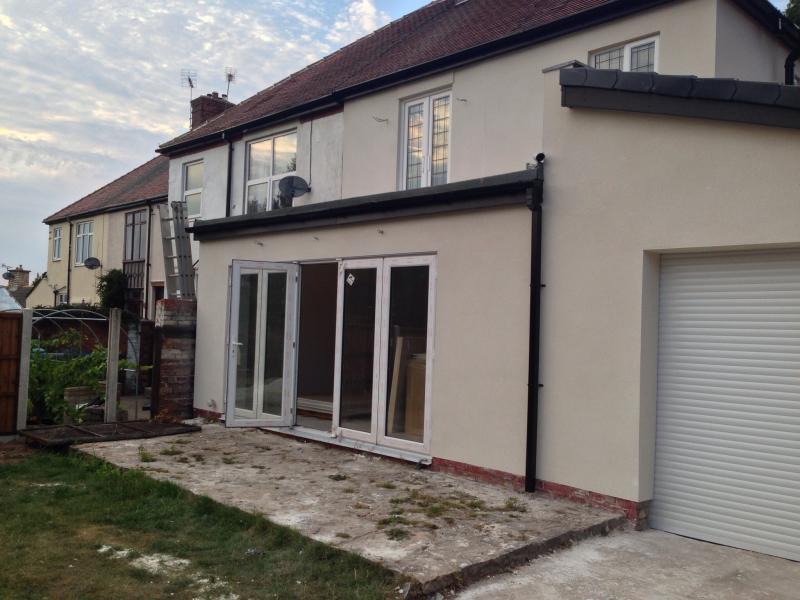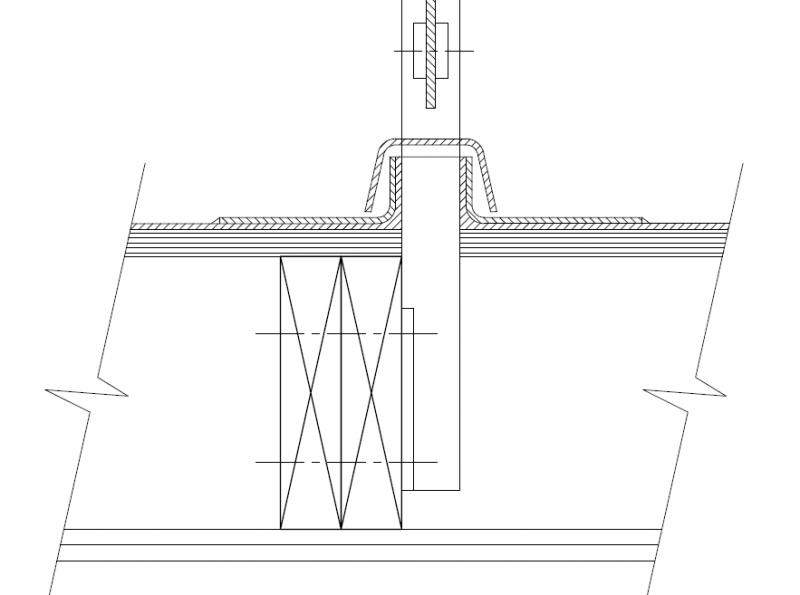Afternoon all, hope you are well. I am considering putting a hand rail on the flat roof at the back of the house but unsure how I would secure it safely. It will be "L" shaped so secured to the wall at each end. But at 3m x 6m I would also need to secure it to the flat roof at some point but I have no idea how to do it without worry about penetrations causing the roof to leak.
It is a standard felt covered ply. The design of the fascia and guttering below it means the rail could not secure to the front of the brickwork below.
Any ideas or advice from people with experience would be hugely welcome - pics ain't great but give an idea.
Thanks, Mark.
It is a standard felt covered ply. The design of the fascia and guttering below it means the rail could not secure to the front of the brickwork below.
Any ideas or advice from people with experience would be hugely welcome - pics ain't great but give an idea.
Thanks, Mark.



