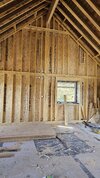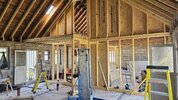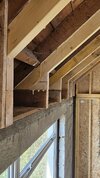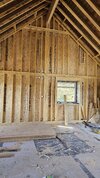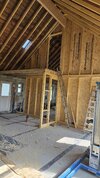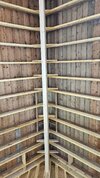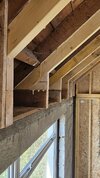Update! Gable and mid-house load bearing partitions built, gable panel bolted by 10 x 150 concrete bolts top and bottom of each panel stud, 45 x 45 strapping fitted to block wall with 50mm PIR in between block wall and load bearing wall. Rafters have been extended (deeper) with 45x95 C24, glue and screw @ 600 centres, 45x95 C24 mini collars fitted to sit directly above the beam - 115mm beam thickness so tried to get the collar seat the same so the rafter edges and the collars both sit on the beam. Old rafter/ceiling ties cut away with timber triangles glued and nailed between remainder of ceiling ties and the rafters before fitting 18mm ply gussets on each side of the rafters. Top of beam approx 6m from sublfloor level. Still to fit high wind ties from rafters to ridge beam, wall plate hold down straps, tie down twist straps from the rafters to the walls and gable straps from the panel through first 2 rafter pairs (that'll have to wait until the roof is being redone in slate because I'll have to remove the odd sarking board here or there to fit the strapsMorning. Sounds interesting.
What's the span you are dealing with?
As for hardware have you had a look through the Simpson website?
How to support existing rafters with a new ridge beam?
- Thread starter minerscottage
- Start date


