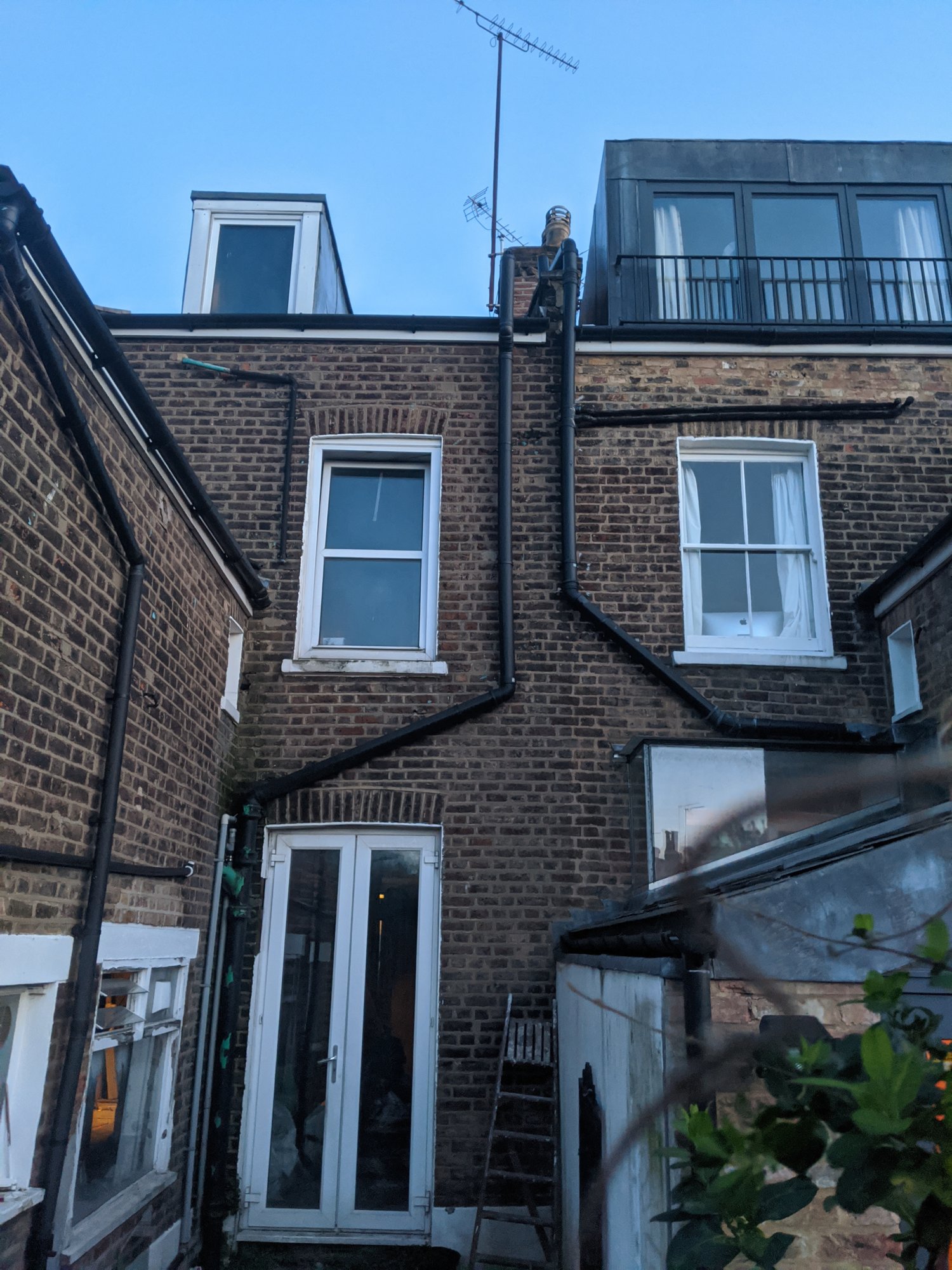Hi,
I've had a full plans submission approved by the council for a wrap-around ground floor extension for a mid-terrace house. The submission showed the adjacent neighbour's existing extension built to a height of 2.3m and astride the boundary (as per their planning submission ten years ago). However, in reality it turns out their extension is only 2.1m high and sits adjacent to the boundary. My architect is denying he's done anything wrong and I can either build my extension to a height of 2.1m to match the neighbour's or lower the internal floor to get decent head room.
Does anyone have any experience with this sort of issue - if I want the 2.3m height am I ok to go ahead and build to this height or should I submit a non-material amendment to the drawings in case?
Thanks in advance
I've had a full plans submission approved by the council for a wrap-around ground floor extension for a mid-terrace house. The submission showed the adjacent neighbour's existing extension built to a height of 2.3m and astride the boundary (as per their planning submission ten years ago). However, in reality it turns out their extension is only 2.1m high and sits adjacent to the boundary. My architect is denying he's done anything wrong and I can either build my extension to a height of 2.1m to match the neighbour's or lower the internal floor to get decent head room.
Does anyone have any experience with this sort of issue - if I want the 2.3m height am I ok to go ahead and build to this height or should I submit a non-material amendment to the drawings in case?
Thanks in advance


