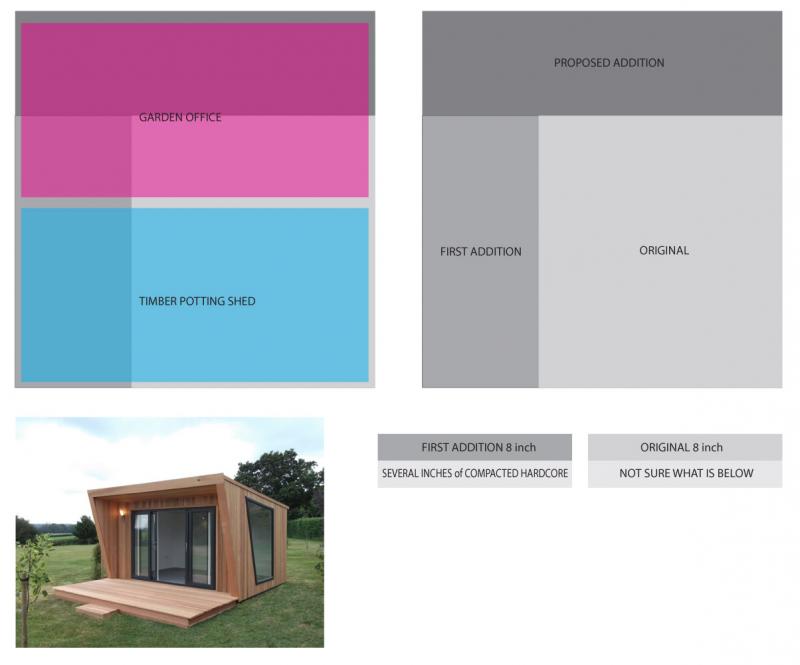I have a slab in my garden 3x3m which has two sheds standing on it, I previously increased it to enable it to host the extra shed however I now need to remove the smaller shed and increase the slab by a further 1.5m as I want to build an office in the garden. I guess in an ideal world I would cast a new complete base but budget is against me and I'm worried about part of the base sinking and causing an issue with the new building. So how should I increase the slab to cater for the new office? Current the base is 8 inches thick and is set on another 8 inches of compressed hardcore. Wondered about increasing the slab by a couple of inches and running steel reinforcing over everything as its crucial the footings don't move...
Any suggestions appreciated.
Any suggestions appreciated.


