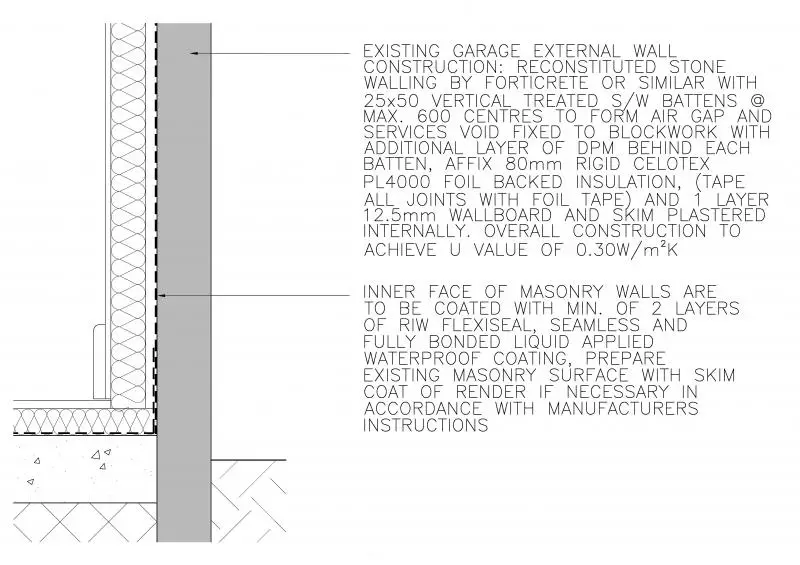Hi there, I'm looking to insulate my single skin brick room with 50mm insulation board.
I builder came around recently and told me that I could dot and dab Insulation board to the brick walls. He assured me damp penetration would not be an issue.
Initially I intended to batten out the wall and and then affix the insulation board but he advised against it. According to him, the air pocket between the battens and board would CREATE dampness. He said I would need to fit vents into the insulation board to allow for air circulation.
I'm concerned that if I dot and dab the insulation boards to the walls when it rains damp will travel through the single skin brickwork and bridge across the insulation board.
What do you fine people recommend?
(I'm looking for the cheapest, simplest approach.
I builder came around recently and told me that I could dot and dab Insulation board to the brick walls. He assured me damp penetration would not be an issue.
Initially I intended to batten out the wall and and then affix the insulation board but he advised against it. According to him, the air pocket between the battens and board would CREATE dampness. He said I would need to fit vents into the insulation board to allow for air circulation.
I'm concerned that if I dot and dab the insulation boards to the walls when it rains damp will travel through the single skin brickwork and bridge across the insulation board.
What do you fine people recommend?
(I'm looking for the cheapest, simplest approach.


