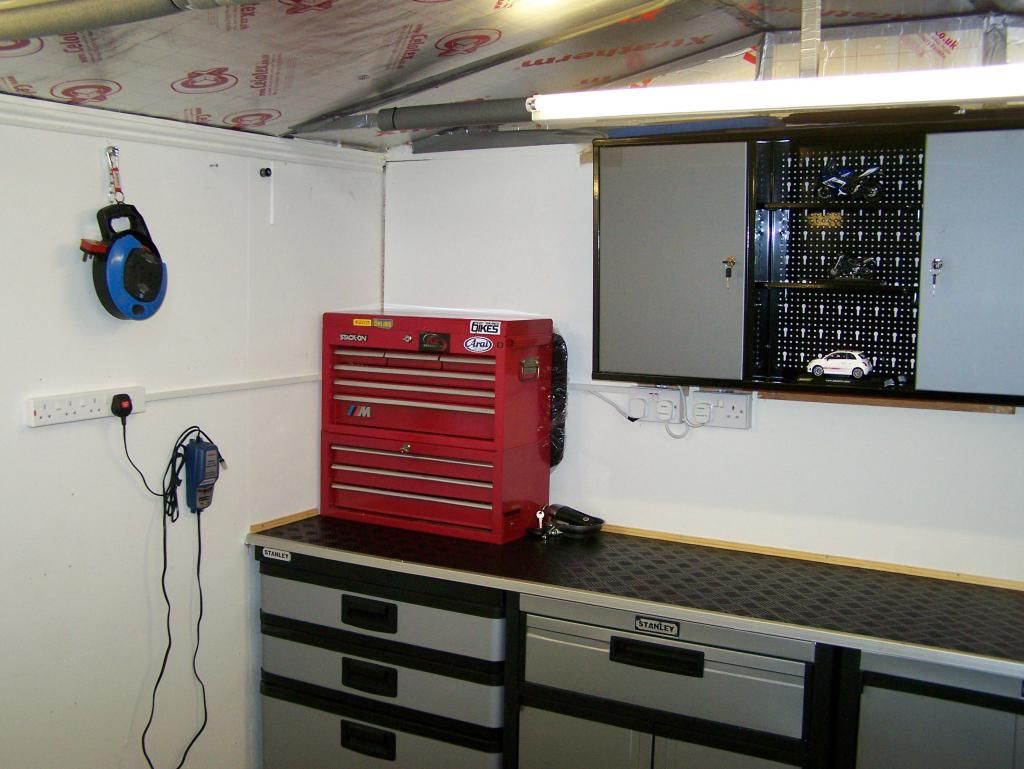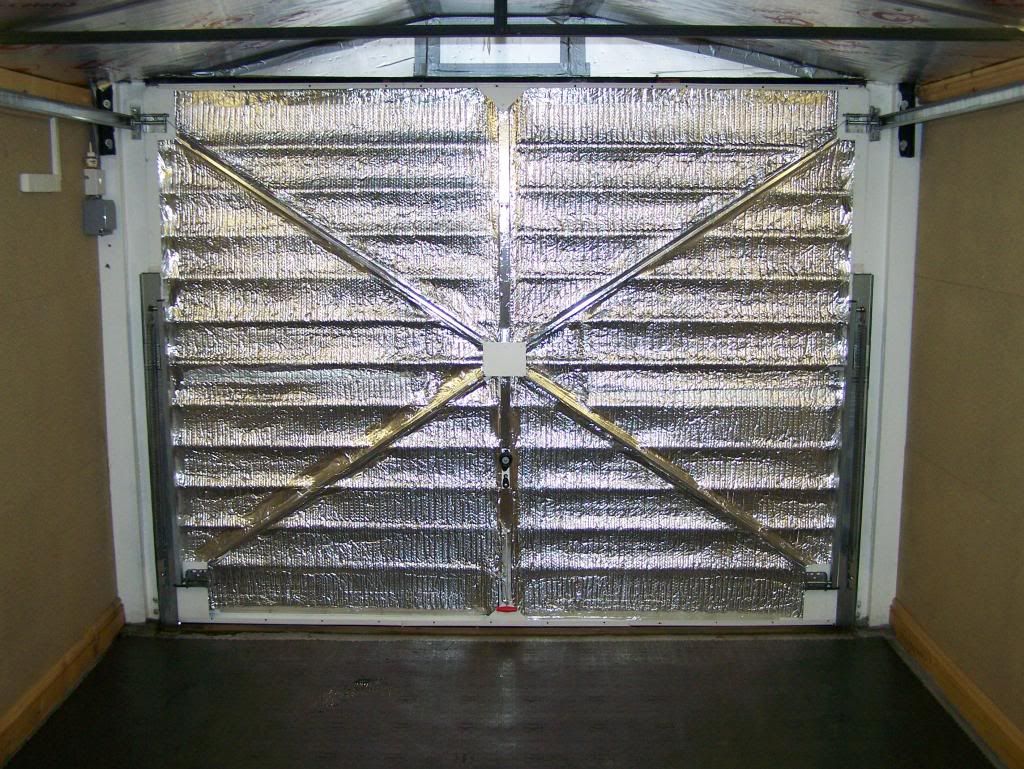I'm in the process of insulating a garage/play room and looking for the best way to insulate the flat roof. I was originally going to pack it full with rockwool and board over with plasterboard but I've read a few write ups regarding air flow and condensation. My joists are 150mm so i'm now thinking about using an 100mm insulating board that sits directly on top of plasterboard leaving a 50mm gap from ceiling to allow it to breath.
Do this sound right ???
Once room is fully insulated we will be adding heating so I guess I need to take this into account as well.
Do this sound right ???
Once room is fully insulated we will be adding heating so I guess I need to take this into account as well.



