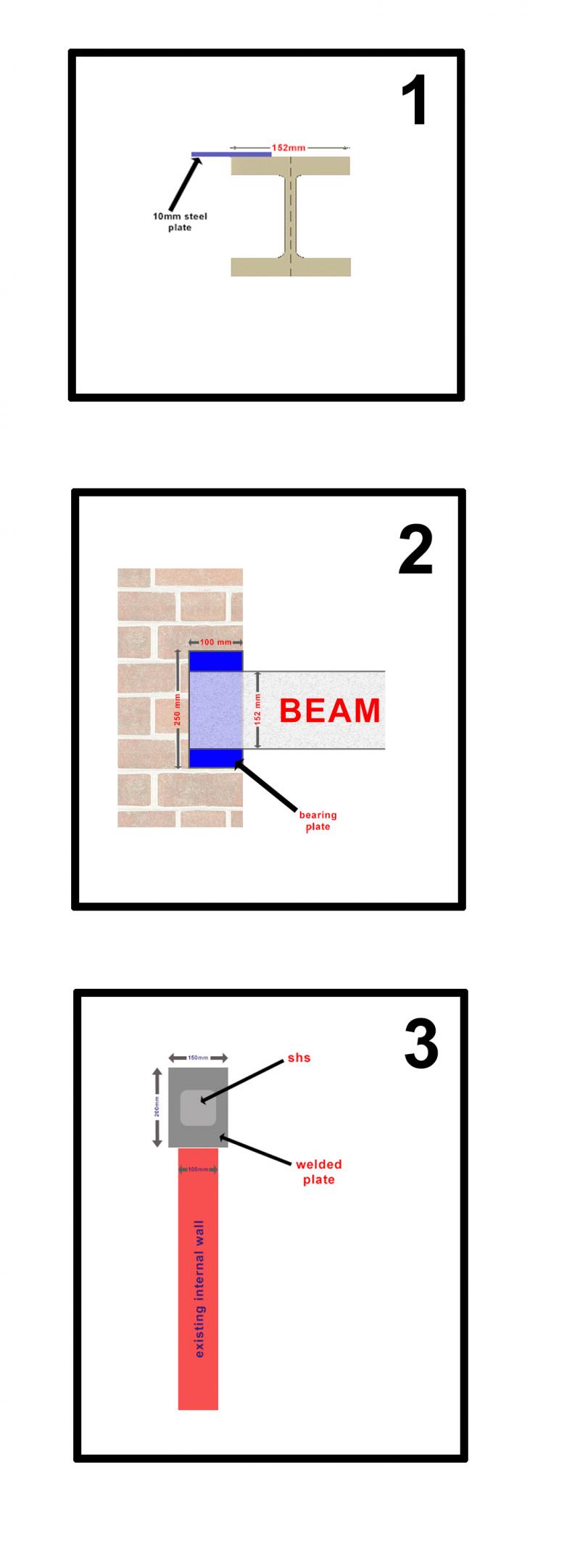Checking the wall visually would be part of it, and if need be, some engineers could be bonded in to improve things but still without a pier.
This is one of those common situations where the experience of the builder and BCO, can trump the calculations of the engineer.
This is one of those common situations where the experience of the builder and BCO, can trump the calculations of the engineer.


