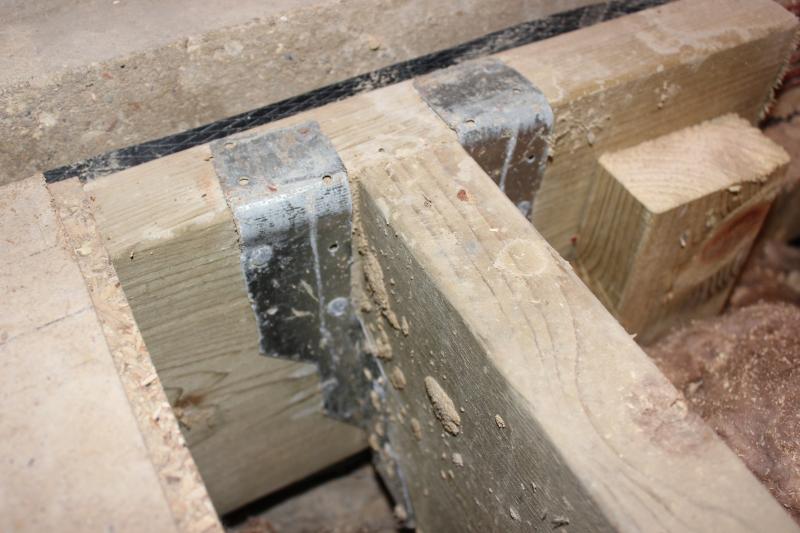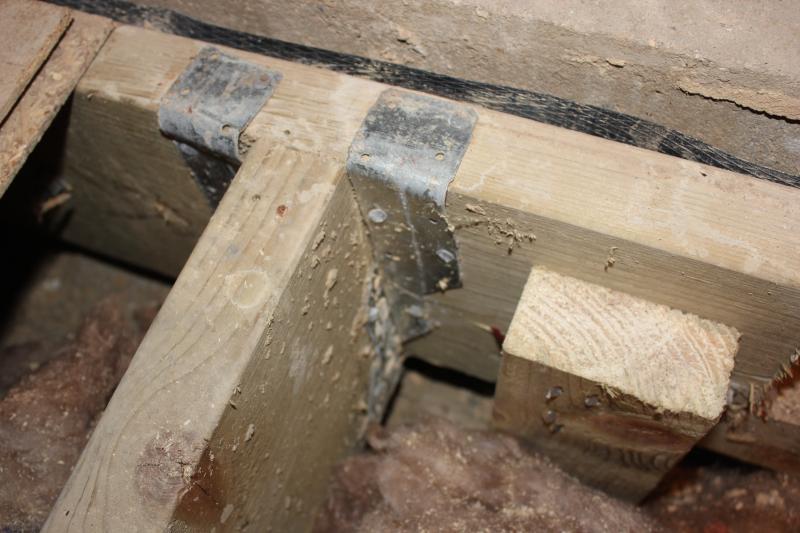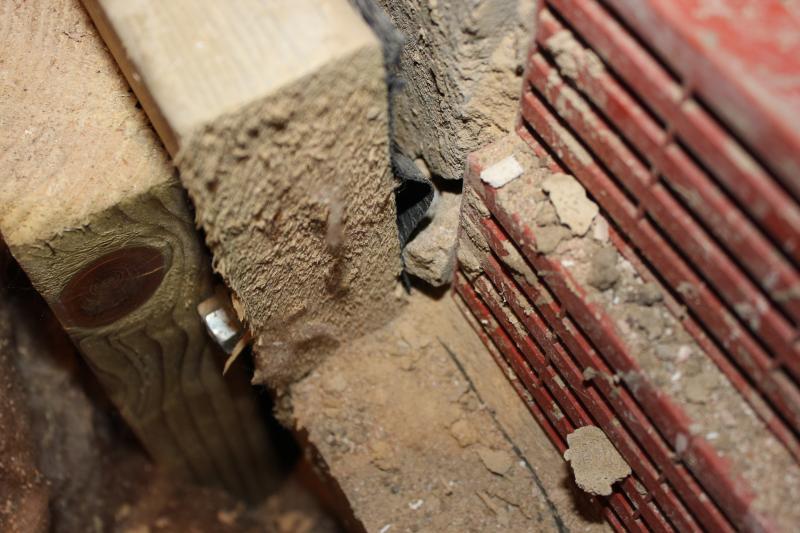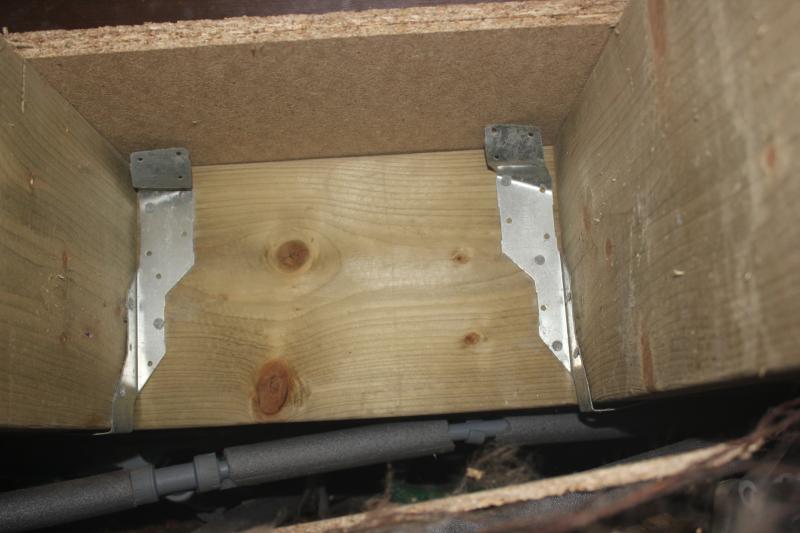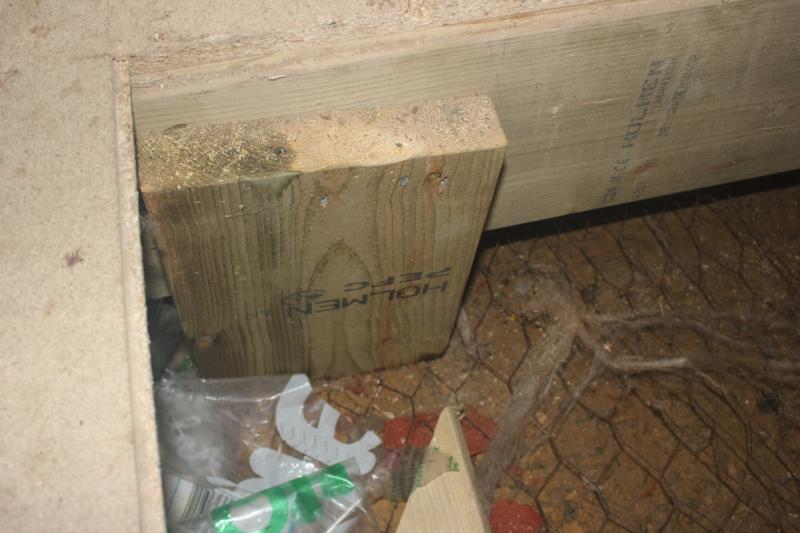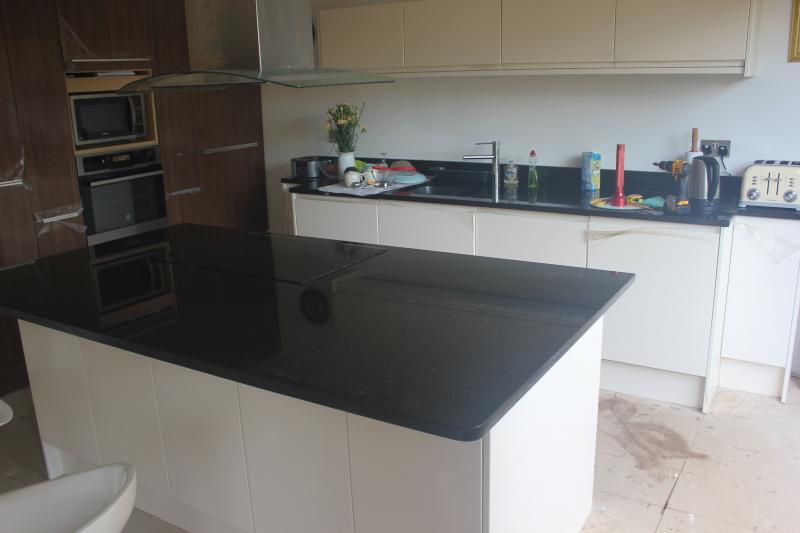Hi all; had an extension done recently and had a few issues with the kitchen floor dropping slightly that was determined to be caused due to weight by the heavy granite in the kitchen.
Now our builder fixed this a while ago by reinforcing the joists, however we have noticed that some floor boards seem springy and just want to be sure he has put enough nails in the joist hangers and that the lack of nails is not going to cause any problems such as like above.
The kitchen is downstairs and has a large granite island with more granite by the sink.
Are only a few nails required like shown; see the below pics for the joist hangers.
Regards: Elliott Veares
Now our builder fixed this a while ago by reinforcing the joists, however we have noticed that some floor boards seem springy and just want to be sure he has put enough nails in the joist hangers and that the lack of nails is not going to cause any problems such as like above.
The kitchen is downstairs and has a large granite island with more granite by the sink.
Are only a few nails required like shown; see the below pics for the joist hangers.
Regards: Elliott Veares


