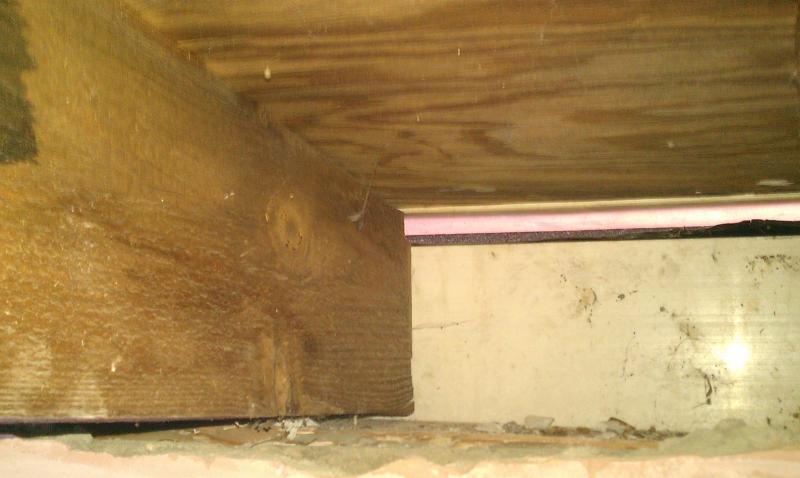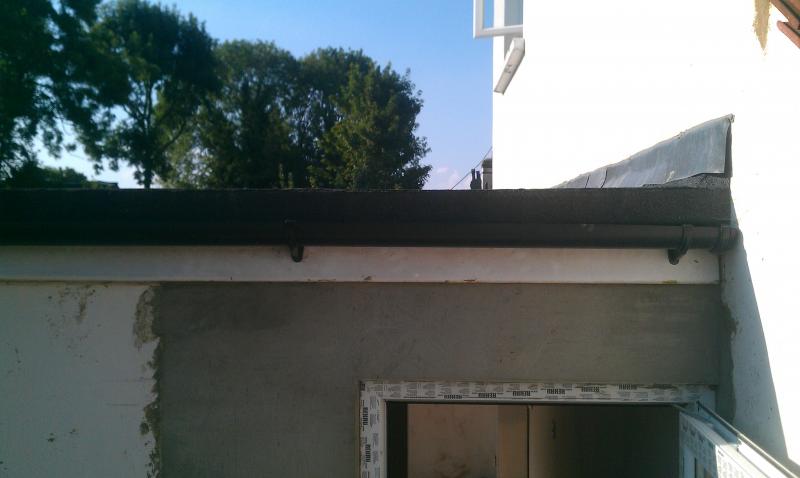Hi DIY gurus,
I need to replace my old plasterboard ceiling in my kitchen and install a new one. Above the ceiling there's a flat roof and the plasterboard will be attached directly to the wooden joists. My problem is that I've received so many different advices to what materials I need to buy that I have no idea who is right.
Some say to use normal plasterboard, other said to use moisture resistance, others fire prove and the rest suggested to you the one that have foil on top. Some said to skim it while others said I shouldn't. Some said to nail it others to screw. Some say to paint it with high opacity paint and others with Matt.
I thought this should be a straight forward and was hoping you guys can tell me what is the best practice for installing plasterboard in a kitchen ceiling
Most appreciated!
I need to replace my old plasterboard ceiling in my kitchen and install a new one. Above the ceiling there's a flat roof and the plasterboard will be attached directly to the wooden joists. My problem is that I've received so many different advices to what materials I need to buy that I have no idea who is right.
Some say to use normal plasterboard, other said to use moisture resistance, others fire prove and the rest suggested to you the one that have foil on top. Some said to skim it while others said I shouldn't. Some said to nail it others to screw. Some say to paint it with high opacity paint and others with Matt.
I thought this should be a straight forward and was hoping you guys can tell me what is the best practice for installing plasterboard in a kitchen ceiling
Most appreciated!



