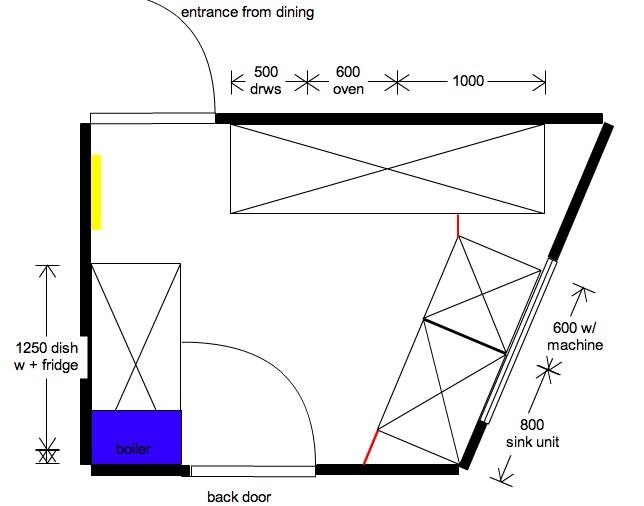Hi foks. Just found this useful forum, so here goes...
I'm planning a new kitchen and it's small and awkwardly shaped.
B&Q man has just been round, and here is his suggestion (the base units, anyway. The wall units are easier...)
I'm not entirely happy with it. There's a lot of wasted space (left of the washing machine, between it and the 1000mm unit). I *think* I can squeeze a 150mm unit in, but are there any ideas to use the space better? Particularly where it gets wider at the back. Maybe something like this?
Constraints:
- the position of the boiler and getting access (it faces towards the dining room door) pretty much precludes getting a wall unit on the left wall I think?
- access to the 1000mm unit looks to be pretty tight at the moment
- very narrow gap (523mm according to his plans!) to enter the kitchen. This is why the 500mm drawer unit doesn't start at the doorframe. The units along the left wall are pretty much set in stone to get 2 undercounter appliances in.
Any thoughts?
Thanks in advance.
I'm planning a new kitchen and it's small and awkwardly shaped.
B&Q man has just been round, and here is his suggestion (the base units, anyway. The wall units are easier...)
I'm not entirely happy with it. There's a lot of wasted space (left of the washing machine, between it and the 1000mm unit). I *think* I can squeeze a 150mm unit in, but are there any ideas to use the space better? Particularly where it gets wider at the back. Maybe something like this?
Constraints:
- the position of the boiler and getting access (it faces towards the dining room door) pretty much precludes getting a wall unit on the left wall I think?
- access to the 1000mm unit looks to be pretty tight at the moment
- very narrow gap (523mm according to his plans!) to enter the kitchen. This is why the 500mm drawer unit doesn't start at the doorframe. The units along the left wall are pretty much set in stone to get 2 undercounter appliances in.
Any thoughts?
Thanks in advance.



