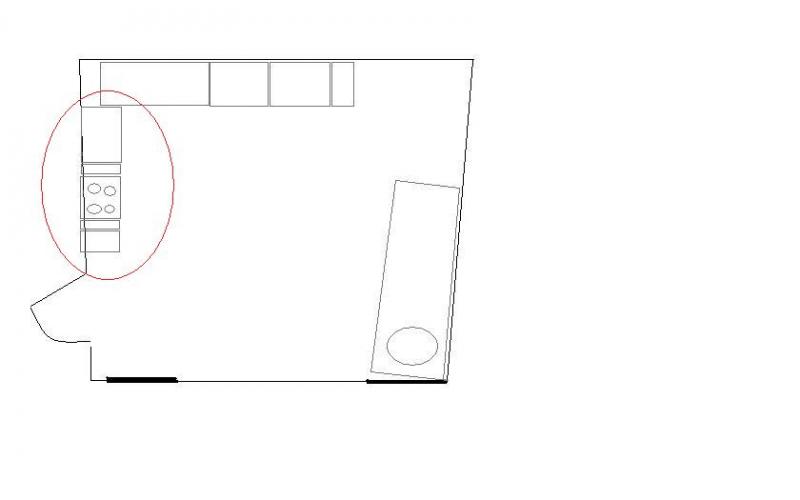i'm currently in the process of installing a new kitchen into my very un-square house.
I would like some advice on how to place my base cabinets best because of the un-square walls.
I have built all the cabinets and put them roughly where they will be, but this shows how un-square the walls really are.
The plan is to cut down the back of the units circled so the L shape looks closer to being square. ( See link below)
Any advice or suggestions about how to tackle a un-square room?
P.S.
I'm having the worktops cut and installed by a proffesional and i don't want to screw it up for the guy when he comes to do it.
Sorry for the rubbish drawring but I think it gets my point across.
Thanks
http://www.diynot.com/network/Boltos1/albums/
I would like some advice on how to place my base cabinets best because of the un-square walls.
I have built all the cabinets and put them roughly where they will be, but this shows how un-square the walls really are.
The plan is to cut down the back of the units circled so the L shape looks closer to being square. ( See link below)
Any advice or suggestions about how to tackle a un-square room?
P.S.
I'm having the worktops cut and installed by a proffesional and i don't want to screw it up for the guy when he comes to do it.
Sorry for the rubbish drawring but I think it gets my point across.
Thanks
http://www.diynot.com/network/Boltos1/albums/


