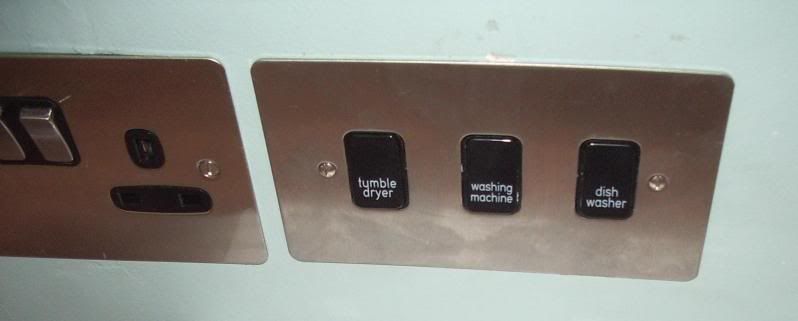Hi all!
Just started refurbishment of my kitchen. Having stripped it back to the bricks, I'm on what is called the "1st fix" I guess.

Currently there are 2 double switched sockets on the wall, part of ring I suppose, will check that. I would want to make old ones redundant and install the following:
- single switched socket for extractor fan (on the wall)
- 2 double switched sockets on the right (above the worktop)
- 1 single switched socket on the left (above the worktop)
- 1 single socket for washing machine 2050W (under the worktop)
- 1 single socket for gas hob 0.6W (under the worktop)
left)
- 1 single socket for oven 2400W, oven came with regular plug (behind the tall unit, on the left)
- 1 single socket for built in microwave 900W (just above the oven)
- I assume I will need DP switched fuse for oven at least (above the worktop), so I drew box next to single switched socket.
Do I need to install above-worktop fuse/switch for under-worktop sockets (gas hob and washing machine) (the pink square in the picture)?
Is it ok to extend the existing ring (replace old sockets with junction boxes and leave them behind wall units) for all of the above mentioned?
(If not, how should I split the load? What MCB should be installed in CU for new connection?).
I have got 25m roll of 2.5mm twin& earth, pack of plastic protective chanelling and most of the sockets. What else do I need to get?
Your advice will be highly appreciated.
Many thanks in advance,
Andrew
Just started refurbishment of my kitchen. Having stripped it back to the bricks, I'm on what is called the "1st fix" I guess.

Currently there are 2 double switched sockets on the wall, part of ring I suppose, will check that. I would want to make old ones redundant and install the following:
- single switched socket for extractor fan (on the wall)
- 2 double switched sockets on the right (above the worktop)
- 1 single switched socket on the left (above the worktop)
- 1 single socket for washing machine 2050W (under the worktop)
- 1 single socket for gas hob 0.6W (under the worktop)
left)
- 1 single socket for oven 2400W, oven came with regular plug (behind the tall unit, on the left)
- 1 single socket for built in microwave 900W (just above the oven)
- I assume I will need DP switched fuse for oven at least (above the worktop), so I drew box next to single switched socket.
Do I need to install above-worktop fuse/switch for under-worktop sockets (gas hob and washing machine) (the pink square in the picture)?
Is it ok to extend the existing ring (replace old sockets with junction boxes and leave them behind wall units) for all of the above mentioned?
(If not, how should I split the load? What MCB should be installed in CU for new connection?).
I have got 25m roll of 2.5mm twin& earth, pack of plastic protective chanelling and most of the sockets. What else do I need to get?
Your advice will be highly appreciated.
Many thanks in advance,
Andrew



