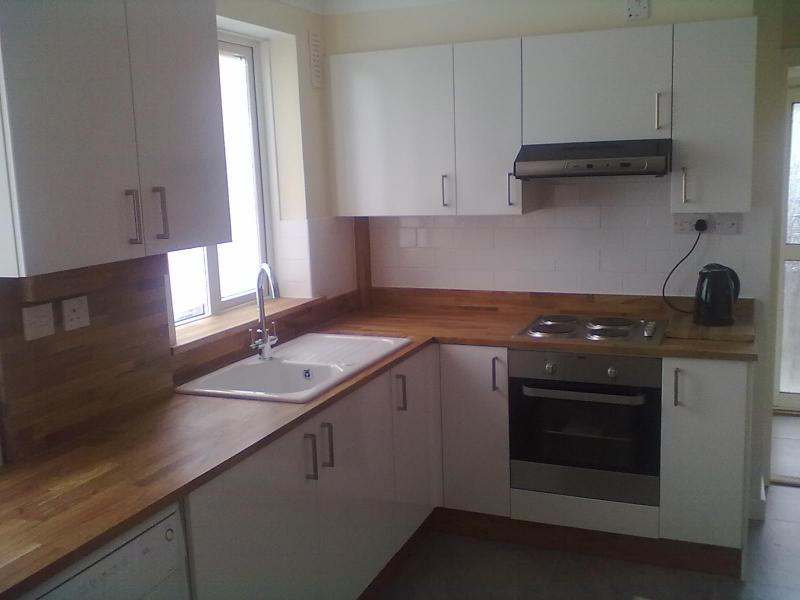Hi, at one side of our kitchen there is a boiler about 1/2 way up the wall and all pipework etc running up from it into the ceiling - over 3m high. I want to have this all hidden behind doors, and create some extra storage etc. Only problem is, the highest kitchen units available are only a fraction over 2m. How do I go about extending to the full ceiling height??
Generally, can base units be stacked on top of each other if the legs are removed, without leaving any unsightly gaps between doors? I suppose a wall unit could be placed on top of a base unit, but their depth won't be enough.
Just to make things a bit more difficult, I need the cabinets to be available in 800mm wide to allow enough clearance
Generally, can base units be stacked on top of each other if the legs are removed, without leaving any unsightly gaps between doors? I suppose a wall unit could be placed on top of a base unit, but their depth won't be enough.
Just to make things a bit more difficult, I need the cabinets to be available in 800mm wide to allow enough clearance


