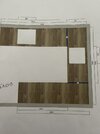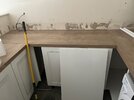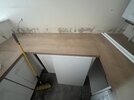Looking for some advice - having my kitchen redone and the b and q plan shows this cut of the worktop. The sink is as shown. The fitter didn’t look at the sink until after they cut the worktop and then told me I can’t have my sink (or any sink more than 780mm). I can’t find any standard bowl sink that size. They’re now saying they can do it but they’ll need to reinforce under the sink. However that’s going to leave a join under the edge of my draining board. To my mind logically the worktop with the sink should have been one long piece with the joins butting up against it. Would you accept this or should I insist the worktop cuts are changed so no join right by sink (one long length on that wall)? It’s not like I was short of worktop - I need just over 6 metres and had 9 metres. Unfortunately they’ve cut the last length into three so the extra isn’t usable. The only thing from b and q is the units and doors. Am I unreasonable to expect the fitter to have thought this through before they cut and should the be rectifying? Advice greatly apprciated!
Attachments
-
 40C6FD15-6A2D-45B6-BB1C-239605C5E83E.jpeg219.6 KB · Views: 202
40C6FD15-6A2D-45B6-BB1C-239605C5E83E.jpeg219.6 KB · Views: 202 -
 901698A3-999A-4E72-950F-D260DAF9DF99.jpeg194.6 KB · Views: 202
901698A3-999A-4E72-950F-D260DAF9DF99.jpeg194.6 KB · Views: 202 -
 60E4D35C-60DC-4532-B1B2-6201D6CF0AE9.jpeg789.4 KB · Views: 200
60E4D35C-60DC-4532-B1B2-6201D6CF0AE9.jpeg789.4 KB · Views: 200 -
 1FB3A22A-BEA9-465B-946A-F64DE4A8A365.jpeg360.1 KB · Views: 201
1FB3A22A-BEA9-465B-946A-F64DE4A8A365.jpeg360.1 KB · Views: 201 -
 41572A18-3E11-41D1-AFD4-4A7F2EE45C9F.jpeg209.3 KB · Views: 207
41572A18-3E11-41D1-AFD4-4A7F2EE45C9F.jpeg209.3 KB · Views: 207

