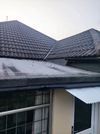Hi, Looking at options.
I have a 1930s bungalow where a single skin lean to has been added on the back of the property to the side of the kitchen as per the image below:

The externals of the lean to has been very well blended into the rest of the house so my intention is to keep it, batton and dryline the inside, brick up the door and to and knock through the old external kitchen wall to create a longer kitchen diner affair as per the below image:

Before I get someone out to provide full quotes, how little of the old adjoining kitchen wall do you think I would need to keep to maintain stability in the outer wall, as this will affect how I lay out the internals.
Thanks, Rob.
I have a 1930s bungalow where a single skin lean to has been added on the back of the property to the side of the kitchen as per the image below:
The externals of the lean to has been very well blended into the rest of the house so my intention is to keep it, batton and dryline the inside, brick up the door and to and knock through the old external kitchen wall to create a longer kitchen diner affair as per the below image:
Before I get someone out to provide full quotes, how little of the old adjoining kitchen wall do you think I would need to keep to maintain stability in the outer wall, as this will affect how I lay out the internals.
Thanks, Rob.





