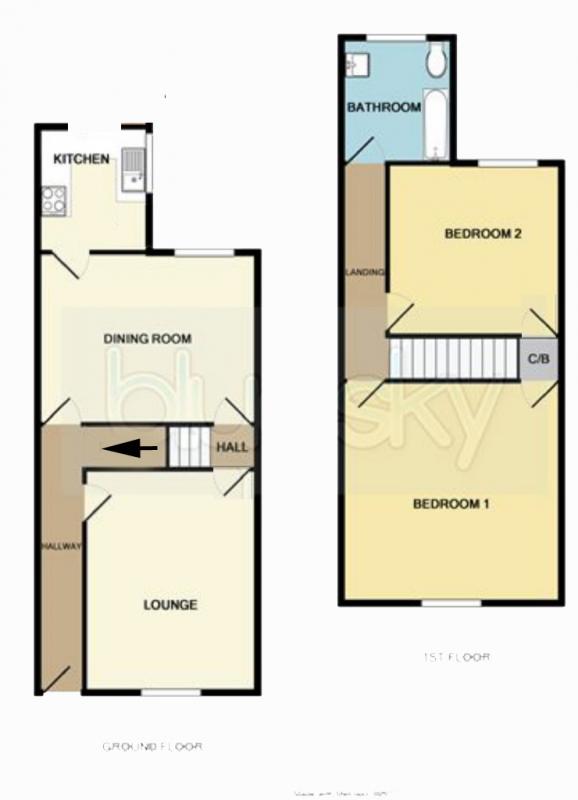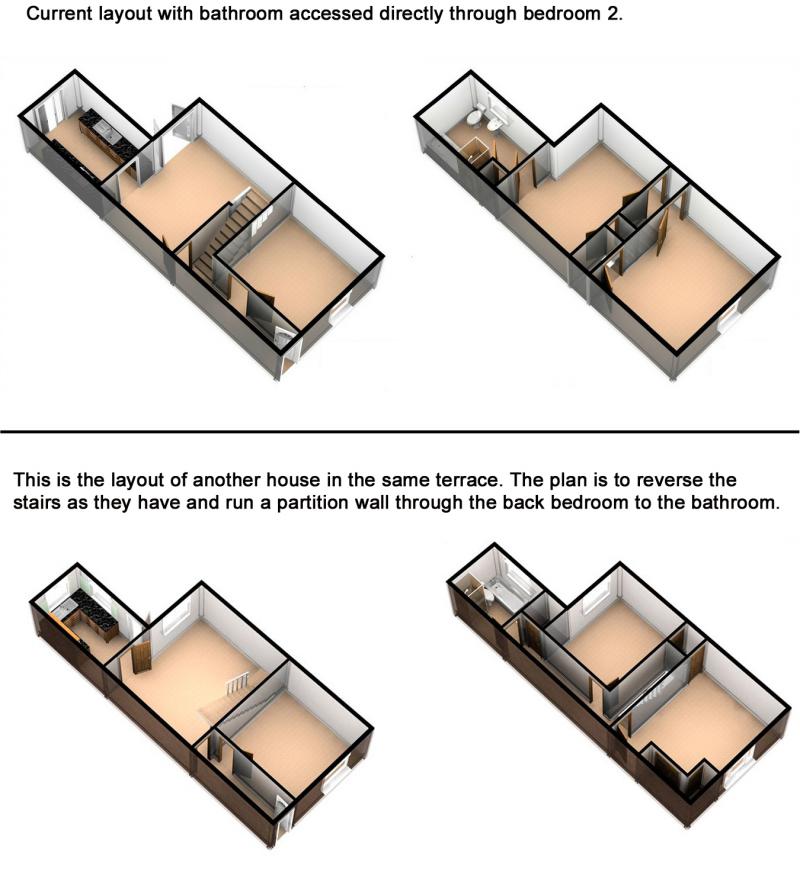D
dm999
Hi,
I've already posted in Floors, Stairs and Lofts and am awaiting a call back from the building regs people.
While I'm waiting for the call can anyone see anything wrong with this proposed layout which is what it would be like with the stairs rotated 180 degrees? I'm thinking about access in respect of fire and building reg requirements.
Cheers, DM.
I've already posted in Floors, Stairs and Lofts and am awaiting a call back from the building regs people.
While I'm waiting for the call can anyone see anything wrong with this proposed layout which is what it would be like with the stairs rotated 180 degrees? I'm thinking about access in respect of fire and building reg requirements.
Cheers, DM.
Untitled
- dm999
- 1



