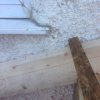Hi,
Currentlly lagging behind of a self build project and decided to pay someone to put my roof structure up for me to tile etc...
The problem is that the roof has been built too close to 3 windows and the flashing will not be big enough. I should note that I've assumed and included 55mm for the roof tiles and batterns. 2 windows along the back of my house which run parrell to a wall plate have a 70mm gap and a 3rd window which sits above the slope of the pitch roof and a 20mm gap (at the pinch point). BC have said that I need at least a 75mm gap to pass.
The roof was always going to be tricky as the margins were quite tight to achieve a 18' pitch and keep a decent ceiling height. I've gone around and measured what the plans say and compared to what the chippy has actually built. It's 65mm higher that planned, which if built too I would pass with BC.
My solutions are to either remove the windows and rasie with a run of brickwork, then replace with new window or drop the roof by the 65mm.
I haven't paid the chppy yet as he still needs to complete the soffits/fascias. Is it the responcibility of the chippy to come back a correct the work (mean unpicking the entire roof) or is 65mm a reasonable amount to be out by and I change the windows myself?
Hope this makes sence. I really struggled explaining this!!
Thanks


Currentlly lagging behind of a self build project and decided to pay someone to put my roof structure up for me to tile etc...
The problem is that the roof has been built too close to 3 windows and the flashing will not be big enough. I should note that I've assumed and included 55mm for the roof tiles and batterns. 2 windows along the back of my house which run parrell to a wall plate have a 70mm gap and a 3rd window which sits above the slope of the pitch roof and a 20mm gap (at the pinch point). BC have said that I need at least a 75mm gap to pass.
The roof was always going to be tricky as the margins were quite tight to achieve a 18' pitch and keep a decent ceiling height. I've gone around and measured what the plans say and compared to what the chippy has actually built. It's 65mm higher that planned, which if built too I would pass with BC.
My solutions are to either remove the windows and rasie with a run of brickwork, then replace with new window or drop the roof by the 65mm.
I haven't paid the chppy yet as he still needs to complete the soffits/fascias. Is it the responcibility of the chippy to come back a correct the work (mean unpicking the entire roof) or is 65mm a reasonable amount to be out by and I change the windows myself?
Hope this makes sence. I really struggled explaining this!!
Thanks


Last edited:


