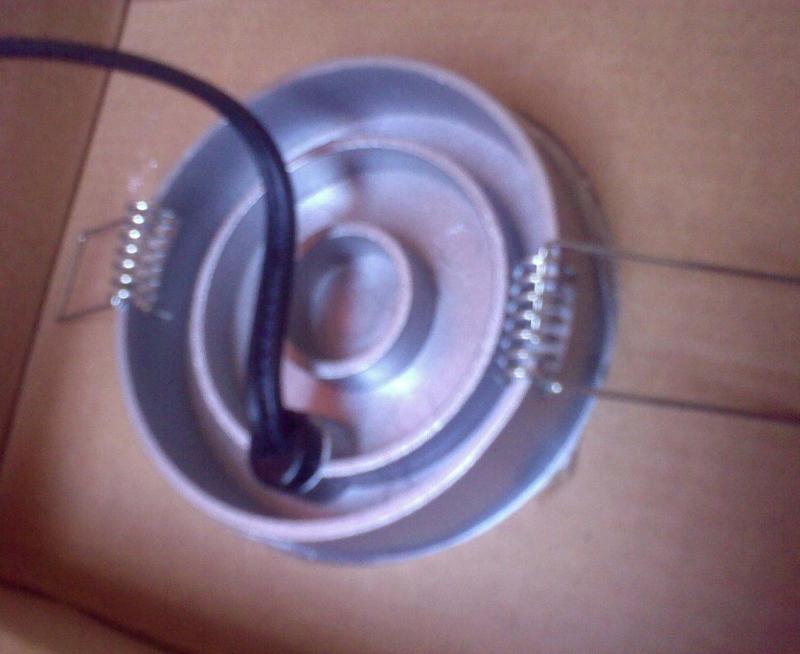I have been refurbishing my house and want to install LED downlights at ground floor level. The rewiring is being done by a fully qualified electrician (part p) but I am supplying all the materials. My house is three storey, so no compartment floors and 30mins fire protection required. The LED downlights I have purchased (made by ELco) do not have replaceable lamps. They are solid aluminium (no holes and pretty substantial) castings and fit in a 70mm hole, retained by spring clips. There is no mention of them having any fire rating (though to look at them they would clearly be pretty good at holding back a fire) so I have bought fire hoods for all of them. The problem is that with such a small hole the hoods are proving impossible to fit (I have 100mm Rockwool in the floor void to aid sound insulation which isn't helping). It might be possible to fit hoods to some by ripping up T&G floorboards above and pulling out the insulation so I can work from above, but I suspect that the end result would be that the floor had less fire resistance than if I hadn't bothered! Both my electrician and I are wondering if its really necessary. I have read the Bill Allan article on 'installing recessed luminaires in ceilings' from the Wiki in this forum which has given me some cause for hope, as my LED downlighters have to be superior to the type of downlighters used in the 1996 TRADA tests.
Ceilings are 12.mm plasterboard and skim, joists 175mm with 100mm Rockwool between (previously 9.5mm p/b and artex). I also have linked mains fire alarms to every room (except the bathrooms) so have done a lot to upgrade the safety of my house compared to what it was . I have also just now written to the lighting manufacturer for their thoughts.
My electrician works on the 'precautionary principle' and needs just a little more before he is willing to sign it off without the hoods. Does anyone have any views or additional material that might help us decide what to do (hopefully not to put my LED lights on Ebay!) Many Thanks
Ceilings are 12.mm plasterboard and skim, joists 175mm with 100mm Rockwool between (previously 9.5mm p/b and artex). I also have linked mains fire alarms to every room (except the bathrooms) so have done a lot to upgrade the safety of my house compared to what it was . I have also just now written to the lighting manufacturer for their thoughts.
My electrician works on the 'precautionary principle' and needs just a little more before he is willing to sign it off without the hoods. Does anyone have any views or additional material that might help us decide what to do (hopefully not to put my LED lights on Ebay!) Many Thanks


