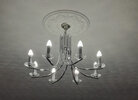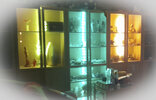- Joined
- 27 Jan 2008
- Messages
- 28,067
- Reaction score
- 3,407
- Location
- Llanfair Caereinion, Nr Welshpool
- Country

My house was pre-wired, so ceiling lights as normal
 plugged into ceiling rose and worked with switch next to door, but this involved getting up to switch on the lights, so common for us to use the display cabinet lights
plugged into ceiling rose and worked with switch next to door, but this involved getting up to switch on the lights, so common for us to use the display cabinet lights  until we get up for some other reason. Yes can fit a smart wall switch, been there, done that, and had to walk outside to re-boot the switch when it stopped working, I like smart devices, but want ones which I can unplug.
until we get up for some other reason. Yes can fit a smart wall switch, been there, done that, and had to walk outside to re-boot the switch when it stopped working, I like smart devices, but want ones which I can unplug.
We have used wall lights for years without any electric to them, one shown is Kerosene, there is nothing wrong with gas or oil lamps, and we never had them on a switch by the door, but things have moved on since then.
without any electric to them, one shown is Kerosene, there is nothing wrong with gas or oil lamps, and we never had them on a switch by the door, but things have moved on since then.
 plugged into ceiling rose and worked with switch next to door, but this involved getting up to switch on the lights, so common for us to use the display cabinet lights
plugged into ceiling rose and worked with switch next to door, but this involved getting up to switch on the lights, so common for us to use the display cabinet lights  until we get up for some other reason. Yes can fit a smart wall switch, been there, done that, and had to walk outside to re-boot the switch when it stopped working, I like smart devices, but want ones which I can unplug.
until we get up for some other reason. Yes can fit a smart wall switch, been there, done that, and had to walk outside to re-boot the switch when it stopped working, I like smart devices, but want ones which I can unplug.We have used wall lights for years
 without any electric to them, one shown is Kerosene, there is nothing wrong with gas or oil lamps, and we never had them on a switch by the door, but things have moved on since then.
without any electric to them, one shown is Kerosene, there is nothing wrong with gas or oil lamps, and we never had them on a switch by the door, but things have moved on since then.