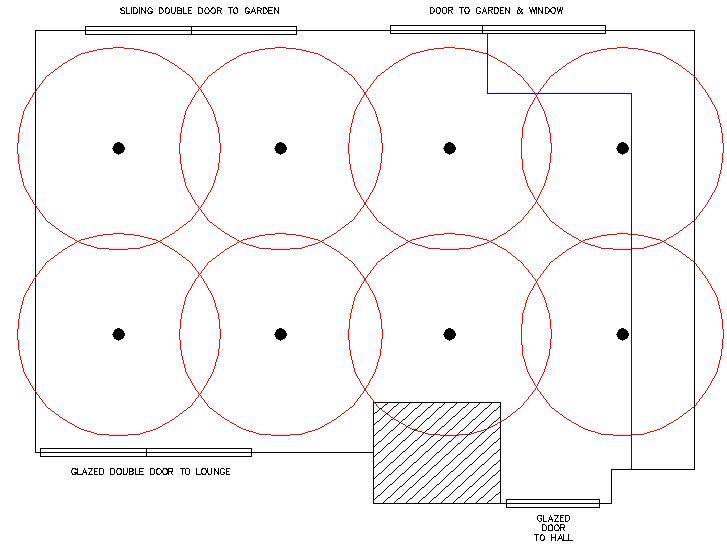- Joined
- 28 Jan 2007
- Messages
- 39
- Reaction score
- 0
- Country

I plan to replace the normal ceiling roses in my kitchen/dining room with downlighters. The room is 19ft X 12.5ft.
See image below: The upside down 'L' on the right represents the worktops. The black spots represent the lights, and the red circles are drawn to estimate the area covered by each light (3ft radius).
Does it look like there will be enough light? The only areas of concern are the top and bottom edges.
There are strip lights under the cupboards so shadows on the worktops won't be a problem.
I intend to use GU10s, and two dimmers, 4 lights on each.
Any comments/suggestions welcome!
Thanks.
See image below: The upside down 'L' on the right represents the worktops. The black spots represent the lights, and the red circles are drawn to estimate the area covered by each light (3ft radius).
Does it look like there will be enough light? The only areas of concern are the top and bottom edges.
There are strip lights under the cupboards so shadows on the worktops won't be a problem.
I intend to use GU10s, and two dimmers, 4 lights on each.
Any comments/suggestions welcome!
Thanks.

